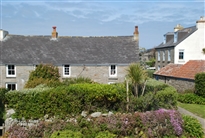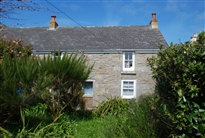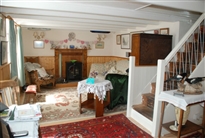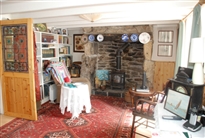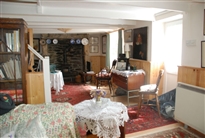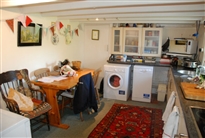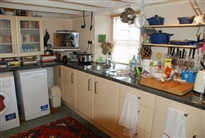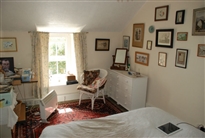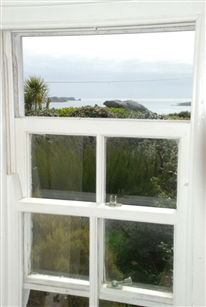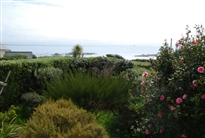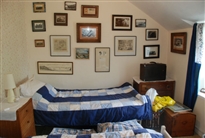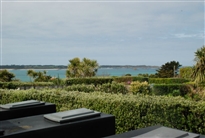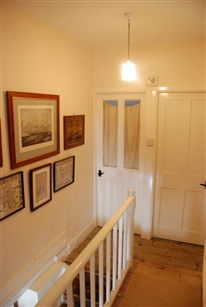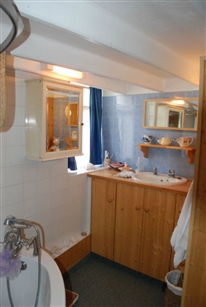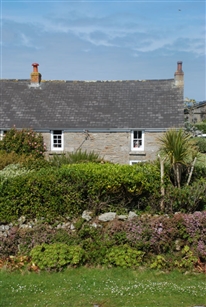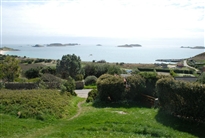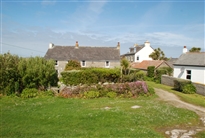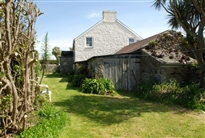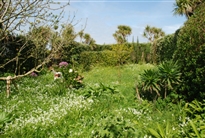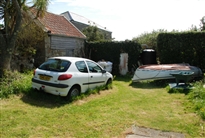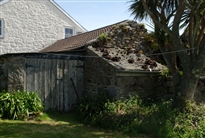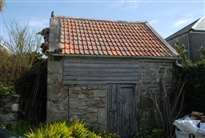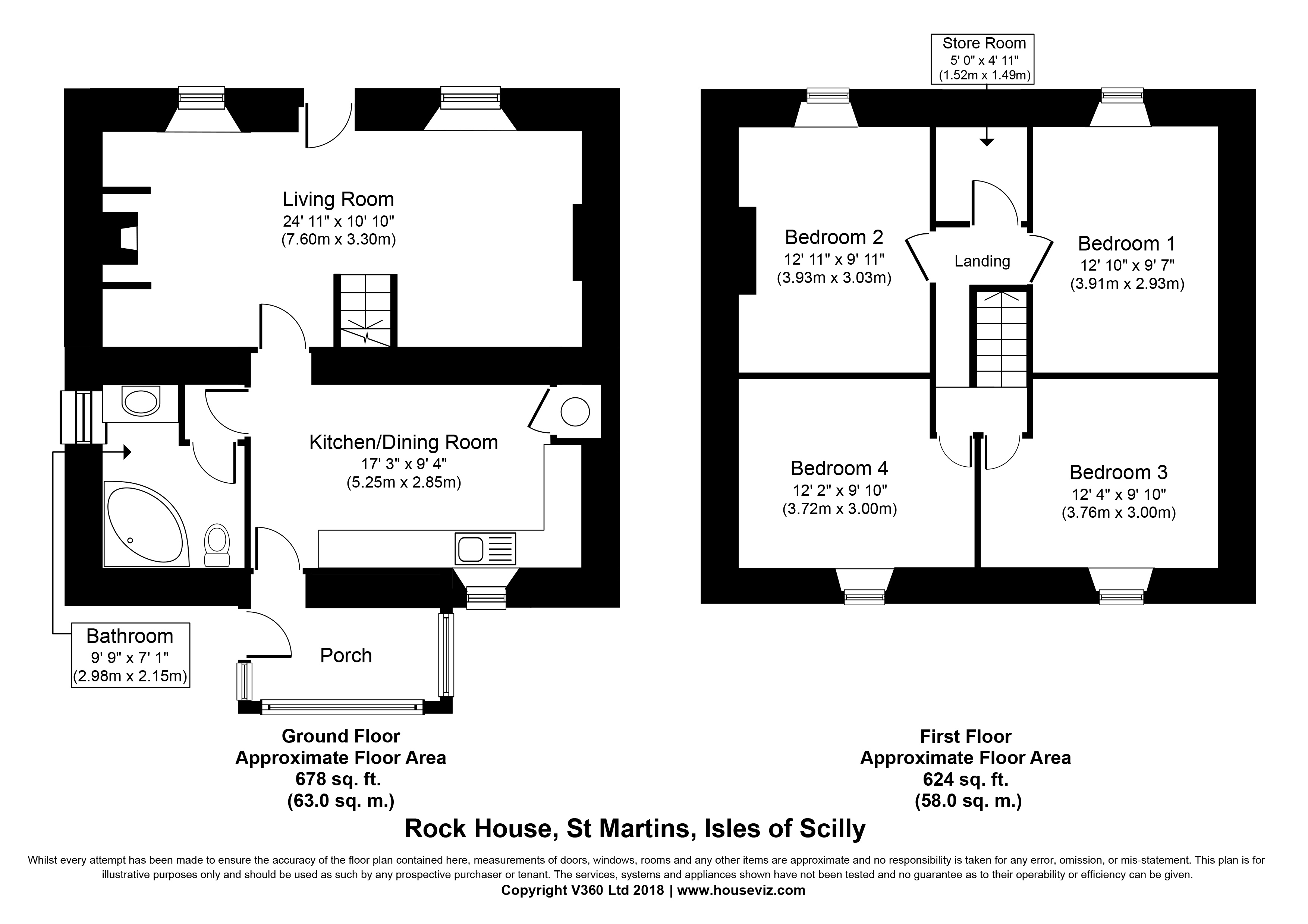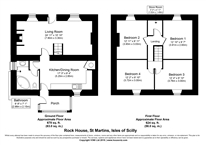
Rock House
Return to Property search- TypeHouse
- LocationSt. Martin
- Price £550,000
- Bedrooms4
Property Overview
AN ATTRACTIVE SEMI-DETACHED GRANITE HOUSE WITHIN HIGHER TOWN, ST MARTINS, HAVING SEA VIEWS, SURPRISINGLY LARGE GARDENS AND USEFUL OUTBUILDINGS.NAMED AFTER THE PROMINENT GRANITE OUTCROP IN FRONT OF THE PROPERTY, ROCK HOUSE ENJOYS SEA VIEWS FROM THE BEDROOMS ACROSS TO THE EASTERN ISLES, AND ALSO TOWARDS TRESCO.
THE ACCOMMODATION COMPRISES GLAZED PORCH, KITCHEN / DINING ROOM, LOUNGE, FOUR BEDROOMS, STORE ROOM AND BATHROOM. OUTSIDE: FRONT AND REAR GARDENS, WITH SHELTERED AREA PLANTED WITH MATURE FRUIT TREES. USEFUL RANGE OF OUTBUILDINGS. NEW INSTRUCTION
- TypeHouse
- LocationSt. Martin
- Price£550,000
- Bedrooms4
Full Description
DESCRIPTION AND LOCATIONSt Martin’s, one of four inhabited "off-islands", offers the potential purchaser an environment and lifestyle few places can match, with virtually no road traffic, crime or pollution. During the summer there are frequent boat services to the other islands, and even in the winter there is a regular daily service to the main island, St Mary's. St Martins is renowned for it’s spectacular un-spoilt beaches as well as for it’s breath-taking cliff walks.
Situated within Higher Town, Rock House was built in 1822 and enjoys an enviable, elevated position with sea views across to the Eastern Isles and towards Tresco – ideal for keeping an eye on the local boats to-ing and fro-ing.
The local shop / Post Office is within 50 metres of the property, whilst other nearby amenities include the island bakery, Sevenstones public house, school, two churches, Astroturf tennis court and newly built community centre.
Rock House is a traditional, double-fronted granite cottage, having a wealth of character with its attractive sliding sash windows, open beamed ceilings internally and large granite inglenook fireplace. The outbuildings have scope for conversion / redevelopment into a variety of different uses, subject to the necessary consents.
In summary, a rare opportunity to acquire a sensibly priced home, with potential, on the beautiful ‘off island’ of St Martin’s. Viewing highly recommended.
ACCOMMODATION
Dimensions are approximate. The condition and operation of appliances or services referred to have not been tested by Sibleys Island Homes and should be checked by prospective purchasers.
Pedestrian access through front garden to:
GLAZED PORCH 3.00m x 1.47m, having quarry tiled floor, soft wood glazed fenestration and polycarbonate roof. Stable door to:
KITCHEN / DINING ROOM 5.25m x 2.99m.
A homely room, having beamed ceiling and fitted with an ample range of modern wall and base units, having beech effect door and drawer fronts with contrasting black granite-effect Formica worksurfaces and handmade tiled splashbacks. Inset stainless steel sink and drainer. Ceramic hob. Fitted wall shelving. Two quad ceiling spotlight units. Night storage heater. Airing cupboard housing factory-lagged hot water cylinder with timed immersion heater. Door to lobby and:
BATHROOM 2.15m x 1.98m plus 1.0m x 1.30m.
Fitted with a suite comprising glazed shower cubicle with Respertex walls and electric shower unit, close coupled wc and vanity wash hand basin. Fully tiled walls around the bath, with pine tongued & grooved boarding elsewhere. Night storage heater.
Step up from kitchen and door to:
LOUNGE 7.60m x 3.30m
A room of great character, having open beamed ceiling and large granite inglenook fireplace with slate hearth, and fitted with a cast-iron multifuel stove. At the other end of the lounge is a second fireplace, having pine surround, granite hearth and fitted with a cast-iron stove effect electric heater. We understand the flue behind is still open and could therefore be recommissioned. Two night storage heaters. Central door opening into the front garden, with two south facing windows either side.
Stairs from lounge to:
FIRST FLOOR LANDING, with loft hatch.
BEDROOM ONE 3.91m x 2.93m.
A south-east facing room with sea views across to the Eastern Isles.
BEDROOM TWO 3.93m x 3.03m.
A south-east facing room with sea views across to the Eastern Isles.
BEDROOM THREE 3.76m x 3.00m (maximum dimensions).
A north-west facing room with sea views across to Tresco.
BEDROOM FOUR 3.72m x 3.00m (maximum dimensions).
A north-west facing room with sea views across to Tresco.
STORE ROOM 1.52m x 1.49m
OUTSIDE
The site extends to approximately 0.2 acres.
To the front is a granite-walled garden, with Pittasporum hedging providing shelter from the east wind.
To the rear of the house is a vehicular gateway, leading across the back of Rock House and the adjoining Rock Cottage to a lawned area, and through to a further garden, laid to lawn although rather overgrown, and planted with a variety of mature and productive fruit trees, including apples, pears and plums.
Within the grounds are a number of outbuildings.
BOAT SHED 4.16m x 2.22m
Built of granite, and surmounted by a monopitch corrugated asbestos roof with translucent light panels. Electric light and power connected.
BARN 3.66mx 3.66m
A two-storey granite barn, under a pitched pantile roof. Scope for conversion into a studio, home office or indeed additional residential accommodation, subject to the necessary consents.
FORMER GENERATOR SHED 3.70m x 1.60m
Within the gardens is a granite water tank, fed from rainwater catchment off the house roof, and used for flushing toilets only. Adjoining that is a pump room (used in common with the neighbouring property), containing the water pumps, filtration and Ultra Violet water sterilizing equipment that treats water from a shared borehole.
There is additional water storage in modern plastic tanks, again at the rear of the property.
SERVICES
We understand that Telecom and mains electricity are connected to the property. Water is from both rainwater catchment and shared bore hole, whilst drainage is to septic tank which discharges into a soakaway system on neighbouring land.
LOCAL AUTHORITY
Council of The Isles of Scilly, Town Hall, St Mary's, Isles of Scilly, TR21 0LW. Tel: 01720 422537.
The property is assessed for Council Tax under Band “E”, under reference 20649, having a charge for the 2018/2019 year of £1,745.65.
TENURE
We understand the property is owned leasehold for a 44¼ year term commencing 25th March 1993, at a passing rental of £133.09 per calendar month. Rent reviews are every five years, based on increases in the Retail Prices Index, on an upward only basis.
Occupation is restricted to use as a private dwellinghouse and garden, with trade or business use expressly prohibited.
An application for a 50-year lease extension, under the terms of the Leasehold Reform Act 1967, has been approved by the freeholders, the Duchy of Cornwall. This will be completed prior to sale, resulting in an unexpired term of approximately 64½ years.
EPC
The EPC can be downloaded at: https://www.epcregister.com/searchReport.html?RRN=0157-2877-7946-9628-5215 NOTE
Applicants are requested to make appointments to view and conduct negotiations through the Agents. No responsibility can be accepted for any expense incurred by fruitless journeys. Sibleys Island Homes for themselves and for the vendors or lessees of this property whose agents they are give notice that:
- the particulars are set out as a general outline only for the guidance of intending purchasers or lessees, and do not constitute, nor constitute part of, an offer or contract;
- all descriptions, dimensions, references to condition and necessary permissions for use and occupation, and all other details are given without responsibility and any intending purchasers or tenants should not rely on them as statements or representations of fact but must satisfy themselves by inspection or otherwise as to the correctness of each of them;
- no person in the employment of Sibleys Island Homes has any authority to make or give any representation or warranty whatever in relation to this property.

