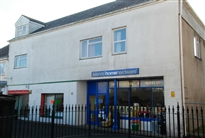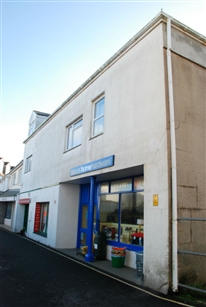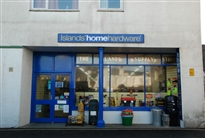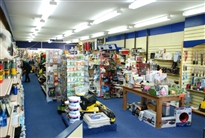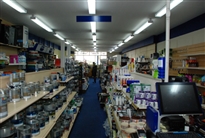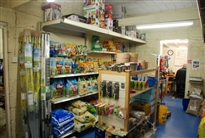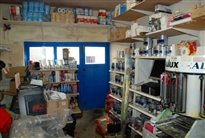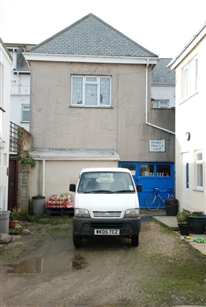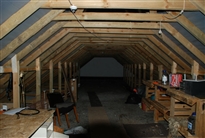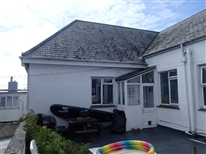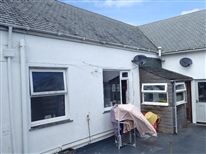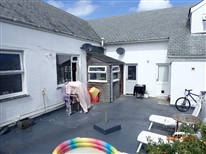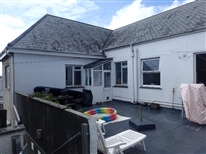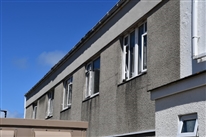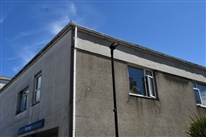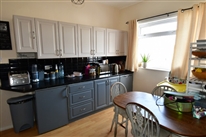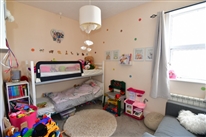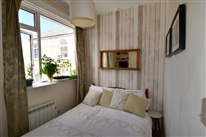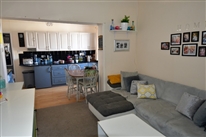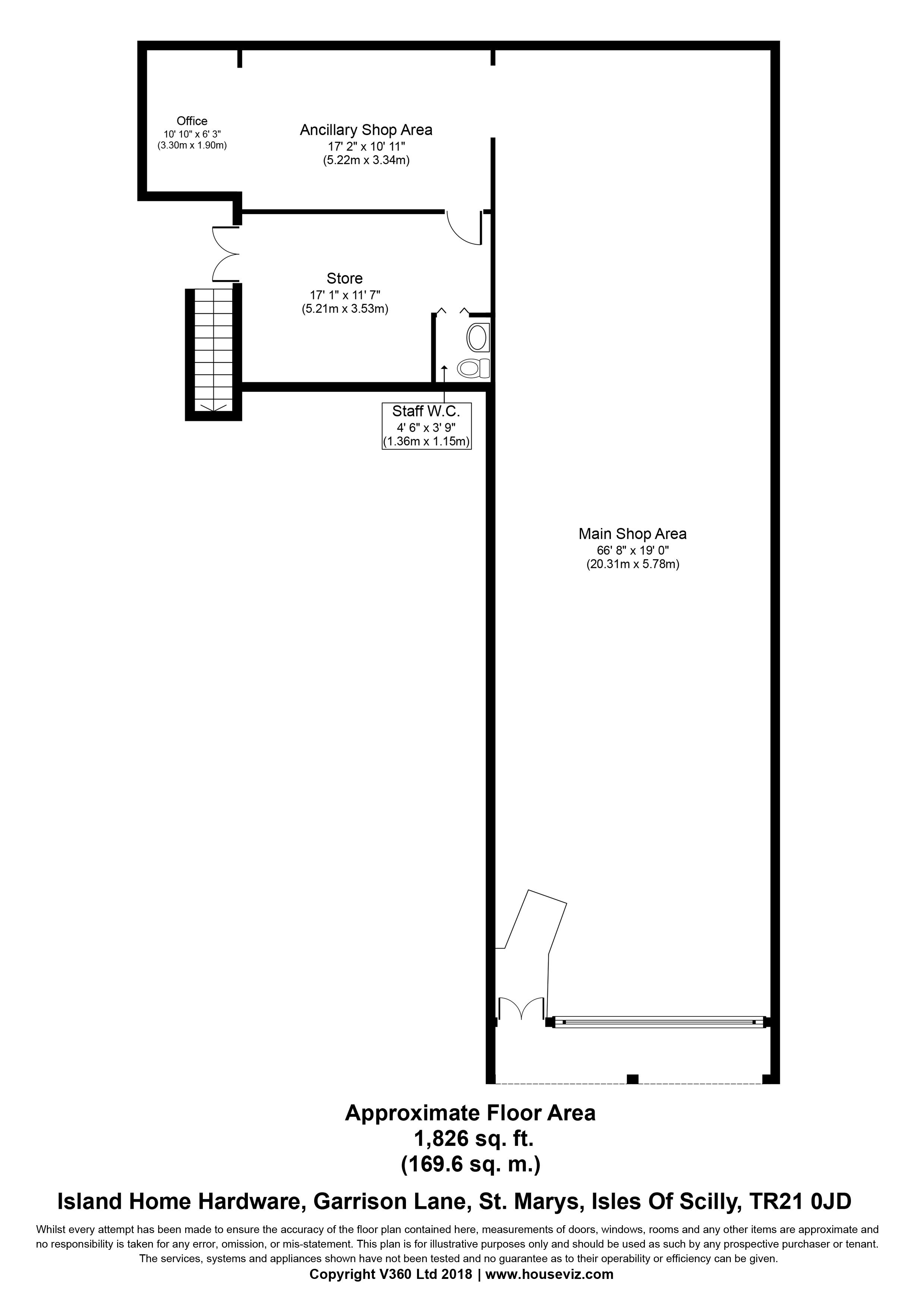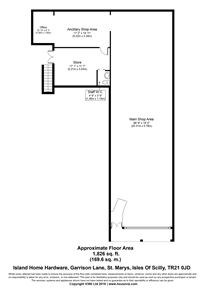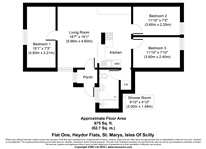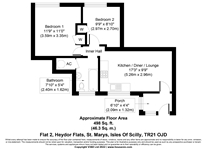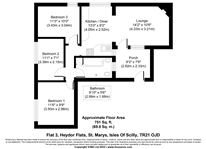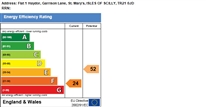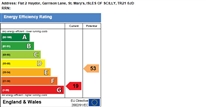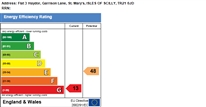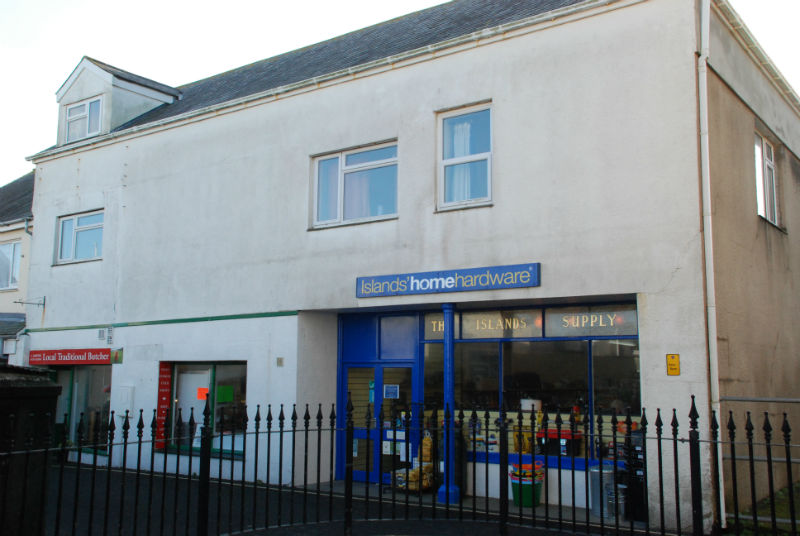
Islands Home Hardware & Heydor Flats
Return to Property search- TypeBusiness Property
- LocationSt. Marys
- Price £800,000
- Bedrooms8
Property Overview
Town centre mixed commercial / residential investment for sale(Existing business unaffected)
A SUBSTANTIAL COMMERCIAL PROPERTY, SITUATED IN AN ESTABLISHED RETAIL LOCATION WITHIN HUGH TOWN, HAVING RETAIL PREMISES ON THE GROUND FLOOR, WITH RESIDENTIAL FLATS ON THE UPPER FLOOR, SEPARATELY ACCESSED FROM LITTLE PORTH.
OF INTEREST TO INVESTORS AND DEVELOPERS ALIKE, THE PROPERTY CURRENTLY PRODUCES A GROSS INCOME OF APPROXIMATELY £33,880 PER ANNUM. THERE IS POTENTIAL FOR EXTENSION AND RECONFIGURATION OF THE UPPER FLOOR RESIDENTIAL ACCOMMODATION, EITHER TO ENLARGE THE EXISTING UNITS OR TO CREATE ADDITIONAL UNITS, SUBJECT TO THE NECESSARY CONSENTS.
TENURE: FREEHOLD (Subject to long leases of part of the retail accommodation and one upper level flat). NEW INSTRUCTION
- TypeBusiness Property
- LocationSt. Marys
- Price£800,000
- Bedrooms8
Full Description
DESCRIPTION AND LOCATION
The property is situated on Garrison Lane, an established retail pitch within Hugh Town. Neighbouring properties include Gibson-Kyne (gift shop), Seasalt Cornwall (fashion) and The Farm Deli.
The property comprises a substantial end-terrace, mixed-use building, of traditional construction. It dates from the 1930’s, with modifications in the 1960’s to include additional retail space, and terrace & additional flat at first floor level. It comprises two retail units on the ground floor with four separately accessed residential flats above. The flats are accessed from the rear of the property, via a service road leading from Little Porth. An external staircase leads up to a communal terrace, with separate access thereon to four flats.
The smaller retail unit and upper parts, comprising Griffin Butchers and No4 Heydor Flats, were disposed of separately in 2006 on a 99 year lease. These are on the left hand side of the building, as viewed from Garrison Lane The remainder of the property, comprising Islands Home Hardware and No’s 1-3 Heydor Flats, is let on commercial terms and produces an income of £33,880 per annum. We would suggest there is scope to increase the income through more active management.
Originally flat-roofed, the present owner built a large pitched roof structure, with natural slate covering, over the flats in the late 1990s. The roof space above Flat 4 (now sold off on a long lease) has already been converted into additional residential accommodation. The substantial remainder is now ripe for conversion (an indicative scheme suggests an additional two units could be created, subject to reconfiguration of the existing flats and of course the necessary consents).
The property therefore represents an unusual opportunity to acquire a mixed-use investment, with valuable future development potential.
Viewing recommended.
ACCOMMODATION
Dimensions are approximate. The condition and operation of appliances or services referred to have not been tested by Sibleys Island Homes and should be checked by prospective purchasers.
GROUND FLOOR
Islands Home Hardware
Fitted with original recessed display window, with double doors providing ramped access into the main trading area, which is of regular proportions and adequate ceiling height.
To the rear (left) of the main trading floor is an anciliary sales area, with adjoining office and stock room, incorporating staff wc.
Rear access out onto the service road linking to Little Porth.
Gross Frontage: 6.69 metres
Net Frontage: 5.70 metres
Internal Shop Width: 5.78 metres
Shop Depth: 20.31 metres
Retail Area: 145 sq metres
Office 6 sq metres
Stock Room & staff wc 18 sq metres
Butcher’s Shop
The premises were not inspected internally, although we understand they comprise a retail unit of regular proportions and adequate ceiling height, having a retail area of approximately 72 sq metres, together with cutting room and internal storage extending to approximately 17 sq metres.
FIRST FLOOR
Approached via a cul de sac serviced road leading from Little Porth. External staircase rising to:
Heydor Flats
First Floor Terrace 10.42m maximum x 7.51m maximum.
Providing access to Heydor Flats. Nos 1 – 3 are all arranged over a single level, and are generally fitted with modern uPVC double-glazed fenestration and high-efficiency “Rointe” electric radiators.
No1 Heydor Flats
A three bedroom flat, comprising:
Timber & Glazed Porch: 1.04m x 2.00m
Lounge / Dining Room with Kitchen Area: 5.66m x 4.60m
Inner Hall: 1.50m x 0.82m
Bedroom One: 4.60m x 2.21m
Bedroom Two: 3.60m x 2.25m
Bedroom Three: 3.60m x 2.40m
Bathroom: 3.00m x 1.48m
No2 Heydor Flats
A two bedroom flat, comprising:
Timber & Glazed Porch: 2.10m x 1.33m
Lounge / Dining Room with Kitchen Area: 5.26m x 2.97m
Inner Hall: 1.28m x 0.72m
Bedroom One: 3.58m x 3.35m
Bedroom Two: 3.27m x 2.72m
Bathroom: 2.40m x 1.68m
No3 Heydor Flats
A three bedroom flat, comprising:
Porch: 2.82m x 2.33m
Lounge: 4.33m x 3.21m
Kitchen: 4.05m x 2.52m
Inner Hall: 2.80m x 0.74m
Bedroom One: 3.15m x 2.96m
Bedroom Two: 3.39m x 2.15m
Bedroom Three: 3.43m x 2.51m
Bathroom: 2.99m x 1.68m
SERVICES
We understand that Telecom, mains electricity, water and drainage are connected to all parts of the property.
LOCAL AUTHORITY
Council of the Isles of Scilly, Town Hall, St Mary's, Isles of Scilly, TR21 0LW. Tel: 0300 1234 105.
RATES & COUNCIL TAX
The ground floor premises are assessed to Business Rates, as follows:
Property Name: Islands Supply Stores
L.A. Reference: 80091
Description: Shop & Premises
Rateable Value: £13,500 per annum
Property Name: S Griffin & Son
L.A. Reference: 80288
Description: Shop & Premises
Rateable Value: £11,000 per annum
The flats are assessed to Council Tax as follows:
Flat One: Band “D”
Flat Two: Band “C”
Flat Three: Band “D”
Flat Four: Band “C”
TENURE
We understand the entire building is owned freehold, subject to the tenancy detailed below.
TENANCIES
Griffin Butchers Shop & 4 Heydor Flats
Sold on a 99 year lease from 2006 at a rental of £1 per annum. In addition, the tenant pays 33% of the cost of services provided by the landlord, which covers:
- structural repairs
- repairs to common services
- external decoration
- repairs / decoration / cleaning to communal yard and common parts
- building, public and employers liability insurance
- rates & assessments on common parts
- insurance.
Island Home Hardware
Let on a business tenancy to Emma Day, trading as Islands Home Hardware, for a 7-year term commencing 16th Oct 2019 (expires 15th Oct 2026). Passing rental £11,200 per annum, on full repairing and insuring terms.
Islands Home Hardware is part of the Home Hardware group, a dealer owned buying group with over 400 members. Its mission is to “supply independent retailers with quality products and services, to provide them with programmes to operate efficient and profitable stores, and assist them in serving the customer with competitive prices and superior service”.
1-3 Heydor Flats
All let on Assured Shorthold Tenancies as follows:
Flat 1: Let until 31st December 2023 (tenant holding over). Rent payable - £660 pcm exclusive (£7,920 per annum).
Flat 2: Let until 31st December 2023 (tenant holding over). Rent payable - £570 pcm exclusive (£6,840 per annum)
Flat 3: Let until 31st December 2023 (tenant holding over). Rent payable - £660 pcm exclusive (£7,920 per annum)
EPC
GF Shop: Band “C”. The full EPC can be downloaded at:
https://find-energy-certificate.service.gov.uk/energy-certificate/0930-0638-1379-8579-5006
Flat 1: Band “F”. The full EPC can be downloaded at: https://www.epcregister.com/searchReport.html?RRN=8528-7829-5010-0562-0992
Flat 2: Band “G“. The full EPC can be downloaded at:
https://www.epcregister.com/searchReport.html?RRN=8608-7729-5060-4584-5902
Flat 3: Band “G“. The full EPC can be downloaded at:
https://www.epcregister.com/searchReport.html?RRN=0848-8084-7249-5458-7994
VAT
The property is not elected for VAT.
LEGAL COSTS
Each party to be responsible for their own legal costs incurred in the transaction.
VIEWING
Strictly by arrangement with the Sole Agents, SIBLEYS ISLAND HOMES, Porthcressa, St Mary's, Isles of Scilly, TR21 0JX. Tel: 01720 422431. Fax: 01720 423334.
Applicants are requested to make appointments to view and conduct negotiations through the Agents. No responsibility can be accepted for any expense incurred by fruitless journeys. Sibleys Island Homes for themselves and for the vendors or lessees of this property whose agents they are give notice that:
- the particulars are set out as a general outline only for the guidance of intending purchasers or lessees, and do not constitute, nor constitute part of, an offer or contract;
- all descriptions, dimensions, references to condition and necessary permissions for use and occupation, and all other details are given without responsibility and any intending purchasers or tenants should not rely on them as statements or representations of fact but must satisfy themselves by inspection or otherwise as to the correctness of each of them;
- no person in the employment of Sibleys Island Homes has any authority to make or give any representation or warranty whatever in relation to this property.

