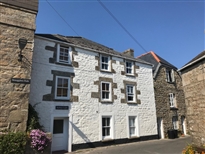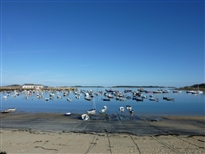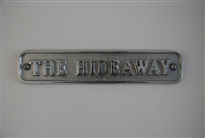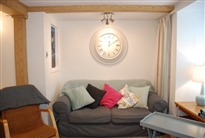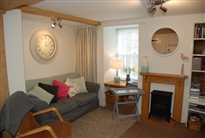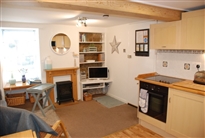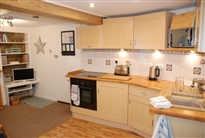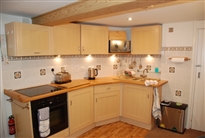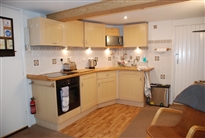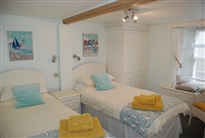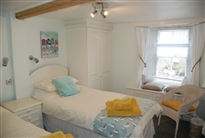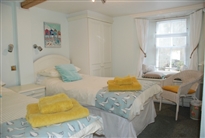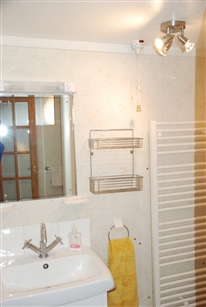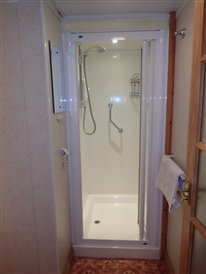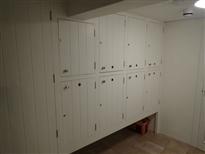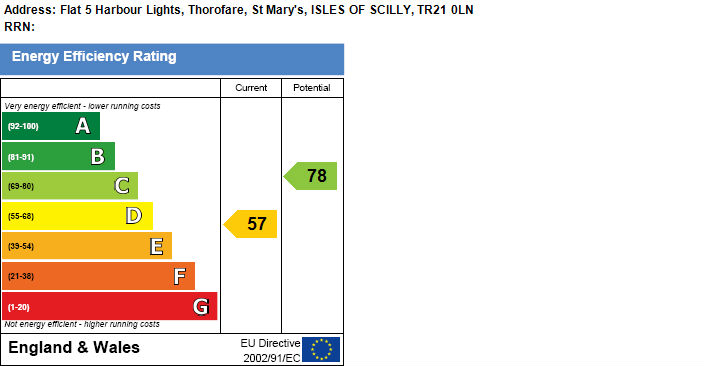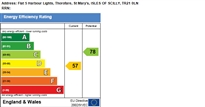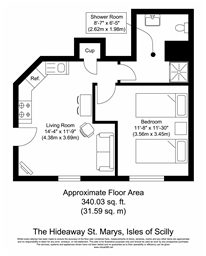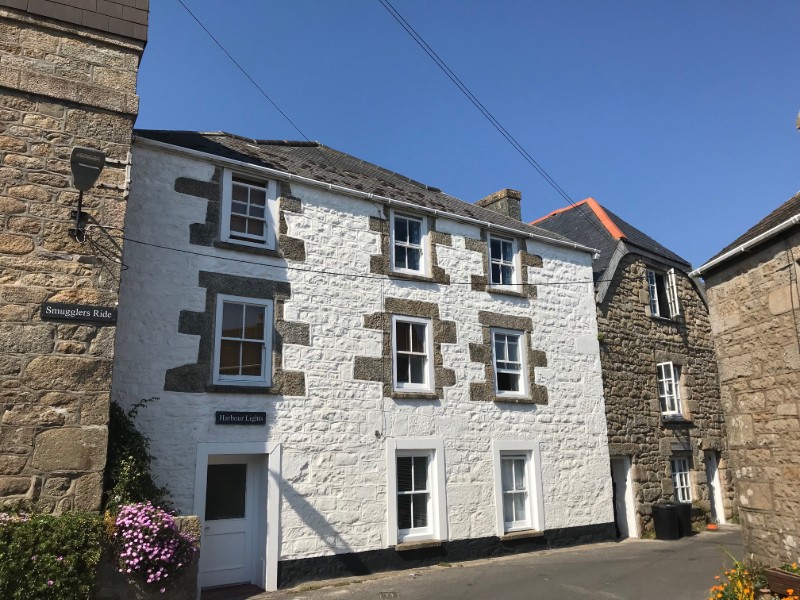
The Hideaway
Return to Property search- TypeFlat
- LocationSt. Marys
- Price £225,000
- Bedrooms1
Property Overview
AN ENDEARING AND WELL-EQUIPPED GROUND-FLOOR HOLIDAY APARTMENT, ENJOYING DIRECT BEACH ACCESS. IT IS PERFECTLY SITUATED IN THE CENTRE OF HUGH TOWN, A SHORT LEVEL WALK TO ALL FACILITIES AND THE HARBOUR.THE APARTMENT HAS BEEN OPERATED FOR MANY YEARS AS A SUCCESSFUL HOLIDAY LET. IT WAS UPGRADED LAST WINTER, AND IS NOW OFFERED FOR SALE IN EXCELLENT DECORATIVE ORDER, COMPLETE WITH ALL FURNISHINGS AND FITTINGS, AND FORWARD HOLIDAY BOOKINGS.
THE ACCOMMODATION COMPRISES: OPEN PLAN LOUNGE/DINING ROOM WITH KITCHEN AREA, DOUBLE BEDROOM AND EN-SUITE SHOWER ROOM. NEW INSTRUCTION
- TypeFlat
- LocationSt. Marys
- Price£225,000
- Bedrooms1
Full Description
DESCRIPTION AND LOCATION‘The Hideaway’ is located on the ground floor of Harbour Lights, a substantial granite property fronting the Town Beach and St. Mary’s Harbour. Originally part of Smugglers Ride Hotel, the property was converted into self-catering apartments in the late 1980s. The development is centrally located, in a quiet backwater known locally as the Thorofare, and is within a short walk of the local shops and restaurants, harbour area and ever-popular town beach.
The apartment enjoys direct beach access, and use of a laundry room. It is restricted to holiday use, in common with the other apartments in the building.
The apartment enjoys a sunny, southerly aspect and is offered fully furnished & equipped, in excellent decorative order throughout. It retains much of the character of the original building, including timber-clad ceiling beams, exposed granite detailing and internal window bays. The current owners operate the property as an extremely successful self-catering apartment, and achieve in the region of 28 weeks occupation. The apartment has a four star ‘Enjoy England’ grading.
Trading accounts will be made available to seriously interested parties who have viewed the property.
ACCOMMODATION
Dimensions are approximate. The condition and operation of appliances or services referred to have not been tested by Sibleys Island Homes and should be checked by prospective purchasers.
The property is accessed directly from Thorofare via a part-glazed, communal front door that leads into: -
INNER RECEPTION, having ceramic floor, main electrical services cupboard and newly installed lockable store cupboards (one for each apartment).
Front door opening into the Hideaway.
OPEN PLAN LOUNGE / DINING ROOM WITH KITCHEN AREA 3.74m x 2.04m plus 2.88m x 2.37m
The clever use of different floor coverings and careful arrangement of the fitted kitchen area, divides this space into two distinct areas:
KITCHEN AREA: A well-designed kitchen, having a range of pale timber effect base and wall units with solid timber worktop over and tiled splash backs. Integrated appliances include under- worktop fridge with ice box, ceramic hob with extractor over and single electric oven & grill. Hot water is provided by an instantaneous electric water heater. The kitchen appliances also include a microwave and 1½ bowl inset sink with mixer taps. A full height recessed cupboard, with tongued and grooved door, provides additional storage and houses the electrical consumer unit. Ample power points. Halogen down lighting.
LOUNGE AREA: A light & airy room retaining much of the character of the original property, yet with a contemporary feel. Exposed granite feature shelved alcove and storage area, attractive internal bay window with traditional sliding sash window, TV connection and Smart TV, BT point and two triple ceiling spotlights. Electric inset fire with pine mantle & surround. Four double power points. Carpeted.
A multi-paned timber door connects the lounge with small internal hallway, and:
MASTER BEDROOM 3.45m x 2.72m plus door recess
A bright, comfortable twin-bedded room with built in wardrobe and upholstered bay seating with storage beneath. Attractive stained glass panel, with puffin design, providing additional lighting from the lounge and adding interest to the room. Two over-bed reading lights, triple spotlight ceiling cluster, wall mounted electric radiator, three power points.
EN-SUITE SHOWER ROOM 2.48m x 0.85m plus 1.98m x 1.03m
The entire shower room is lined with low maintenance ‘Respatex’ wallboard, with vinyl floor covering. The room has a close-coupled wc, vanity wash hand basin with storage below, and large inset shower unit with Mira Sport electric shower. Electric heated towel rail, shaver light and extractor fan.
SERVICES
We understand that mains electricity, water and sewerage are connected to the property. Communal wi-fi connection. Domestic hot water is provided by an under-sink electric heater.
LOCAL AUTHORITY
Council of The Isles of Scilly, Town Hall, St Mary's, Isles of Scilly, TR21 0LW. Tel: 01720 422537.
The property is currently assessed to Business Rates, having a rateable value of £2,450 per annum. Prospective purchasers should note that Small Business Rates Relief may be applicable, currently giving 100% relief.
TENURE
The property is to owned leasehold for a 999 year term from 1st January 2002 at a peppercorn rental.
EPC
The full Energy Performance Certificate can be viewed at: https://www.epcregister.com/searchReport.html?RRN=9288-2918-7202-5353-5904
VIEWING
Strictly by arrangement with the Sole Agents, SIBLEYS ISLAND HOMES, Porthcressa, St Mary's, Isles of Scilly, TR21 0JX. Tel: 01720 422431. Fax: 01720 423334. NOTE
Applicants are requested to make appointments to view and conduct negotiations through the Agents. No responsibility can be accepted for any expense incurred by fruitless journeys. Sibleys Island Homes for themselves and for the vendors or lessees of this property whose agents they are give notice that:
- the particulars are set out as a general outline only for the guidance of intending purchasers or lessees, and do not constitute, nor constitute part of, an offer or contract;
- all descriptions, dimensions, references to condition and necessary permissions for use and occupation, and all other details are given without responsibility and any intending purchasers or tenants should not rely on them as statements or representations of fact but must satisfy themselves by inspection or otherwise as to the correctness of each of them;
- no person in the employment of Sibleys Island Homes has any authority to make or give any representation or warranty whatever in relation to this property.

