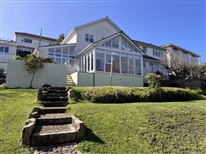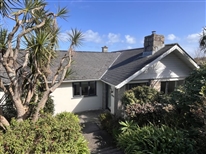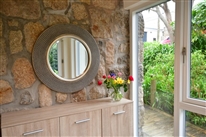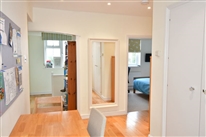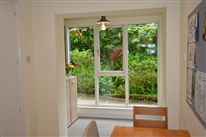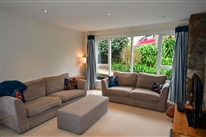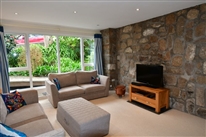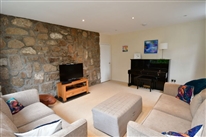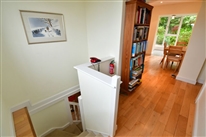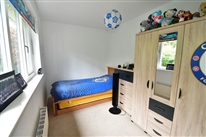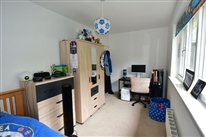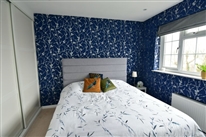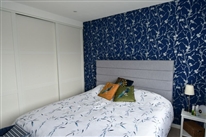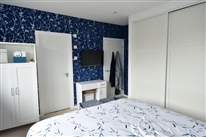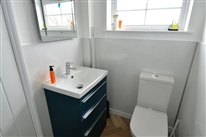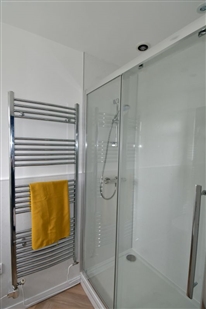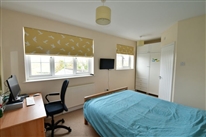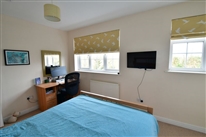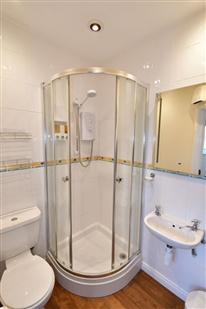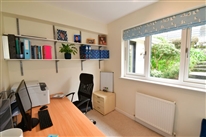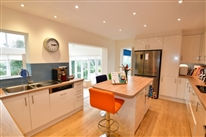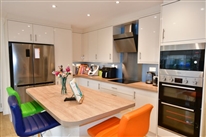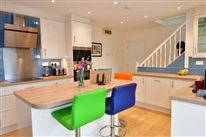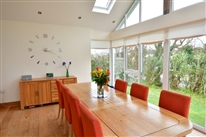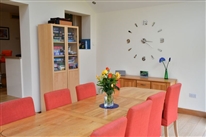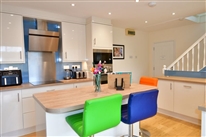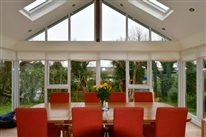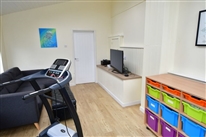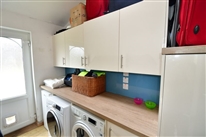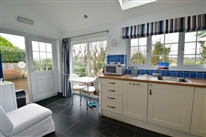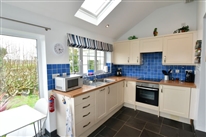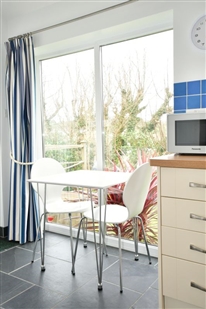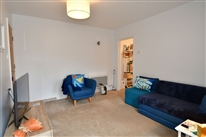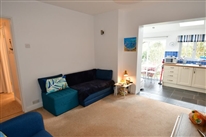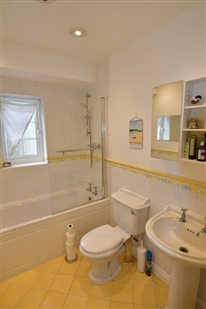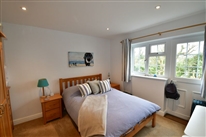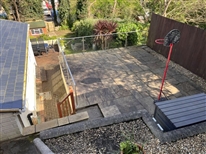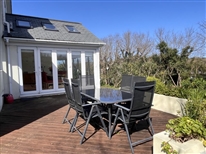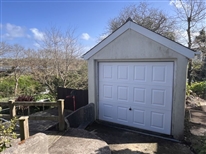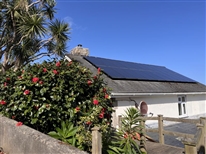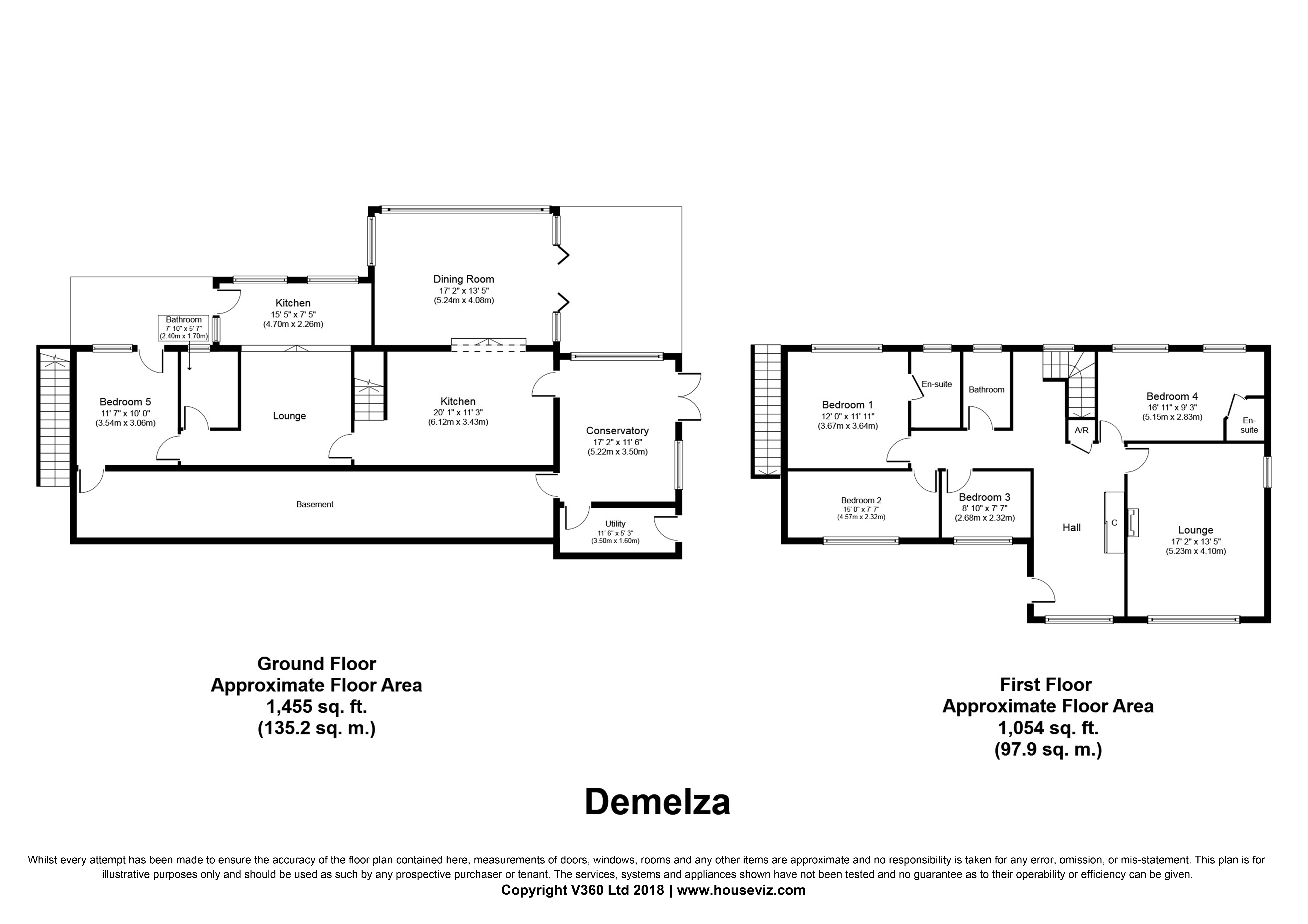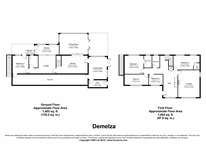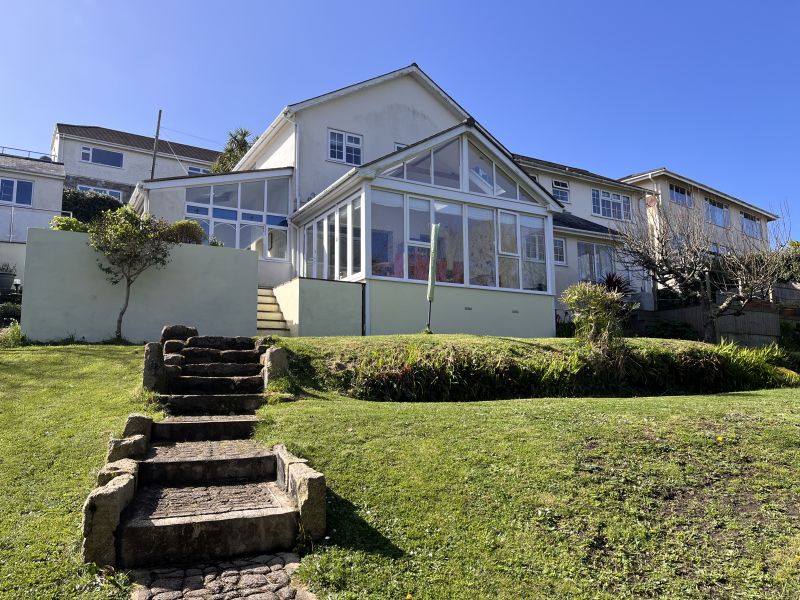
Demelza
Return to Property search- TypeHouse
- LocationSt. Marys
- Price £825,000
- Bedrooms5
Property Overview
A SUBSTANTIAL, DETACHED PROPERTY, ENJOYING AN ELEVATED POSITION ON THE FRINGE OF HUGH TOWN, CLOSE TO PORTHMELLON BEACH & ST MARY’S HARBOUR. THE PROPERTY IS ARRANGED AS A GENEROUS FOUR-BEDROOM FAMILY HOME WITH A CONNECTING (BUT SELF-CONTAINED) ONE BEDROOM APARTMENT. MATURE GARDENS FRONT & REAR, OFF STREET PARKING & GARAGE.
The spacious accommodation comprises: Upper Floor: Glazed Porch, Reception Hall, Four Bedrooms (two with en-suite facilities), Lounge, Family Bathroom. Lower Floor: Large Kitchen open to Glazed Dining Room, Conservatory & Utility Room. Apartment: Lounge, Kitchen / Dining Room, Double Bedroom & Bathroom.
To view a walk-through video please click here
- TypeHouse
- LocationSt. Marys
- Price£825,000
- Bedrooms5
Full Description
OVERVIEW
Demelza is situated at the top of Jackson’s Hill, a quiet residential cul de sac located on the Eastern fringe of Hugh Town. The property is just a short stroll from Porthmellon Beach, the town centre amenities, Five Islands School and harbour area.
The property is situated on the east side of Jackson’s Hill, having a sheltered westerly aspect.
Demelza is offered in excellent order throughout and offers the potential purchaser the opportunity to acquire a substantial family home and letting apartment, or two holiday lets. Alternatively, it could provide comfortable accommodation for a multi-generational family with separate space for relatives.
This low-maintenance property is double glazed, centrally heated and finished to a high standard. It has a new oil-fired central heating boiler and South-facing PV array. Viewing highly recommended.
ACCOMMODATION
Dimensions are approximate. The condition and operation of appliances or services referred to have not been tested by Sibleys Island Homes and should be checked by prospective purchasers.
A series of concrete steps with stainless steel handrails (with rigging style detailing) connect with Jackson’s Hill and provide access down to:
GLAZED RECEPTION PORCH 2.38m x 1.72m
A dual aspect room, having fully glazed, contemporary front door & large picture windows, quartz flooring, feature granite wall, inset floor mat. Attractive nautical-style pendant light & power point.
SPACIOUS RECEPTION HALL, having built in storage cupboard (containing inverter for PV array & main Consumer Unit), oak flooring, ample power points, ceiling downlights & radiator. Stairs to lower floor.
LOUNGE 4.11m x 5.30m
A generous double-aspect room, with large glazed window overlooking front garden. Feature granite wall with contemporary, inset multi fuel stove on slate hearth. Satellite, TV and BT connections. Ample power points. Low energy LED downlights. Radiator. Carpeted floor finish.
MASTER BEDROOM 3.63m x 3.70m
A king-size double bedroom located to the rear of the property with views over the rear garden & oblique views of Porthmellon Beach. Having built in triple wardrobe with sliding doors. Ample power points. Low LED downlights. TV connection. Radiator. Carpeted. Door to:
EN-SUITE SHOWER ROOM 1.34m x 2.66m
Newly refurbished (2024) having suite comprising wide shower cubicle with sliding glazed door and thermostatic mixer shower fitted, close-coupled wc and vanity unit with full-width lay-on basin. The walls are finished in an attractive sparkle design shower panel. Chrome thermostatic heated towel rail. Quality wood-effect Karndean flooring.
BEDROOM TWO 4.57m x 2.36m
A double bedroom located at the front of the property, with views over the garden. Ample power points. Carpeted.
BEDROOM THREE 2.18m x 2.66m
A single bedroom (currently used as an office). Ceiling spotlights, ample power points & radiator. Carpeted.
BEDROOM FOUR 5.18m x 2.81m
A double bedroom located to the rear of the property overlooking the back garden. Airing cupboard housing 200 litre Gledhill stainless steel unvented cylinder with immersion heater. Radiator. Door to:
EN-SUITE SHOWER ROOM 1.42m x 1.57m
A compact room having a white shower suite comprising close coupled wc, quadrant shower enclosure with Mira Sport electric shower over & wall mounted basin. Fully tiled walls on two sides. Mechanical extraction. Ceiling downlights. Chrome thermostatic heated towel rail.
FAMILY BATHROOM 2.69m x 1.70m
Newly refurbished (2024) with a suite comprising panelled bath with glazed screen and thermostatic mixer shower over, close-coupled wc and wall-hung vanity unit with full-width lay-on basin. Attractive blue shower panels around the bath walls. Chrome thermostatic heated towel rail. Quality wood-effect Karndean floor. Large shelved linen cupboard.
A flight of carpeted stairs lead from the Reception Hall down to:
KITCHEN 6.14m x 3.60m
Fitted with an ample range of contemporary wall & base units in cream gloss laminate with attractive wood-effect laminate worksurfaces and contrasting blue glass splashbacks. A generous island unit is ideal for informal dining. Inset 1½ bowl stainless steel sink unit. Fitted appliances include an electric double fan oven, dishwasher and ceramic hob with designer extractor over. American style fridge freezer. Low energy LED downlights.
Two oak steps connect the kitchen with the Glazed Dining Room.
DINING ROOM 4.08m x 5.10m
A heavily glazed feature room enjoying high vaulted ceiling, having four Velux roof lights & decorative oak-tie timbers. Sliding folding doors opening onto lower decked area. Oak flooring with underfloor heating. Downlights. Views over the lawned rear garden.
A door from the kitchen leads to a:
GARDEN ROOM 3.47m x 5.23m
A heavily glazed, Conservatory style room with double doors leading to outside. Quality wood-effect Karndean flooring, painted sloping T&G ceiling with central light, ample power points and radiator. A small door provides access to basement storage.
A further door opens into:
UTILITY ROOM 3.47m x 1.67m
The Karndean flooring continues into the utility room, which is fitted with a useful range of wall and base units with laminate worksurfaces, matching the kitchen, providing excellent storage. Recently installed efficient “Worcester” oil-fired central heating boiler. Space and plumbing for washing machine and tumble dryer. Velux roof window. Part-glazed door to outside.
APARTMENT
Back-to-back interconnecting doors provide internal access to the Apartment. This space was previously used as a seasonal holiday letting investment, enjoying a “Four Star Gold” rating by Vist England, but has more recently been occupied by a family relative.
LOUNGE 3.27m x 3.27m
A carpeted room having BT & Satellite TV connections, radiator, pendant light & wall lights. Under stairs cupboard housing underfloor heating control manifold & Consumer unit.
Two slate steps lead down from the lounge & connect with:
KITCHEN / DINING ROOM 4.67m x 2.26m (15’4” x 7’5”)
A very bright & airy, dual aspect room having a fully fitted Shaker style kitchen with laminate worksurfaces and inset stainless steel single sink. Integrated appliances includes fridge, dish washer, electric fan oven & ceramic hob with canopy extractor over. Natural slate floor, with underfloor heating. Space for dining table and chairs. A glazed door connects the room with an outside seating area and side access.
An internal hallway, leads from the lounge to the:
BATHROOM 2.38m x 1.72m
Having a ceramic tiled floor & white bathroom suite comprising pedestal wash hand basin, close-coupled wc & panelled bath with Mira thermostatic shower over, glazed shower screen with integral towel rail. The room also has a dual fuel towel rail, LED downlights & shaver point.
BEDROOM 3.70m x 3.04m
A comfortable double with views over the rear garden and having LED downlights, radiator, TV and satellite connections. Part-glazed door to outside. Access door to Basement storage.
OUTSIDE
A driveway, connecting directly with Jackson’s Hill, provides off street parking and access to:
SINGLE GARAGE, having ‘up & over’ fibreglass door, lighting & power and adjacent newly replaced bunded oil storage tank.
FRONT GARDEN
An established terraced garden laid predominantly to shrubs that include Fushia, Rhododendron, Palm Tree, Bay Tree, Five Fingered Palm & numerous Agapanthus and local succulents.
A flight of steps lead from the driveway to:
UPPER PATIO
A large, sunny space with stainless steel & glass screens with additional rigging style detailing, Indian sandstone paving, outside power & water.
LOWER DECKED AREA
Accessed via timber steps from the Upper Patio or directly from the Dining Room or Garden Room. Fully decked and having raised wall planting & access steps to the lawned rear garden.
REAR GARDEN
A large, private & secluded terraced rear garden laid predominantly to lawn with apple tree and boundary hedging of Pittosporum & Olearia. A path runs down the garden to a TIMBER SHED.
SERVICES
We understand that Telecom, mains electricity, water & drainage are all connected to the property.
The property has oil fired central heating from a recently installed “Worcester” boiler located in the Utility Room. In addition, an inset multi fuel fire provides space heating for the lounge.
A 3Kw PV ARRAY is installed on the south facing roof, above the main lounge. This provides quarterly payments from the electricity supplier (Via a FEED in TARIFF) & reduces annual electrical bills.
LOCAL AUTHORITY
Council of the Isles of Scilly, Town Hall, St Mary's, Isles of Scilly, TR21 0LW. Tel: 0300 1234 105
The annex is assessed for Council Tax under Band “B”, having a charge for the 2024 / 25 year of (to be advised).
In addition, water is supplied by Southwest Water and charged at the current rate.
TENURE
We understand the property is owned freehold.
VIEWING
Strictly by arrangement with the Sole Agents, SIBLEYS ISLAND HOMES, Porthcressa, St Mary's, Isles of Scilly, TR21 0JX. Tel: 01720 422431. Fax: 01720 423334.
EPC
Instructed.
Applicants are requested to make appointments to view and conduct negotiations through the Agents. No responsibility can be accepted for any expense incurred by fruitless journeys. Sibleys Island Homes for themselves and for the vendors or lessees of this property whose agents they are give notice that:
- the particulars are set out as a general outline only for the guidance of intending purchasers or lessees, and do not constitute, nor constitute part of, an offer or contract;
- all descriptions, dimensions, references to condition and necessary permissions for use and occupation, and all other details are given without responsibility and any intending purchasers or tenants should not rely on them as statements or representations of fact but must satisfy themselves by inspection or otherwise as to the correctness of each of them;
- no person in the employment of Sibleys Island Homes has any authority to make or give any representation or warranty whatever in relation to this property.

