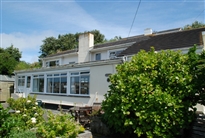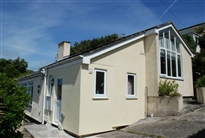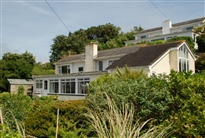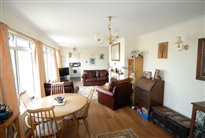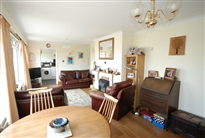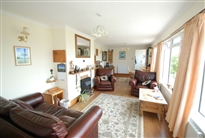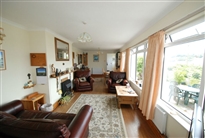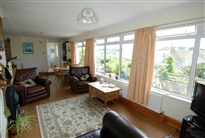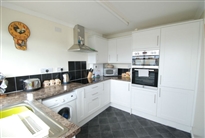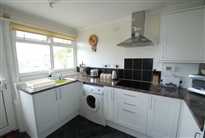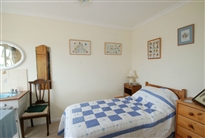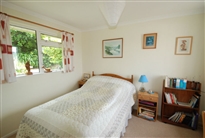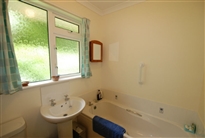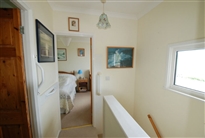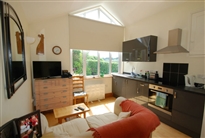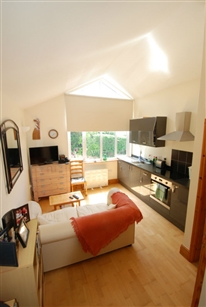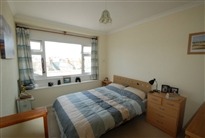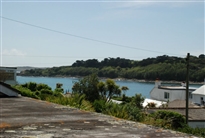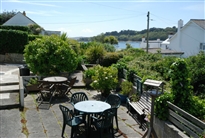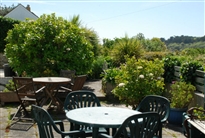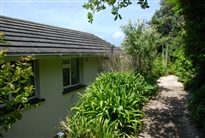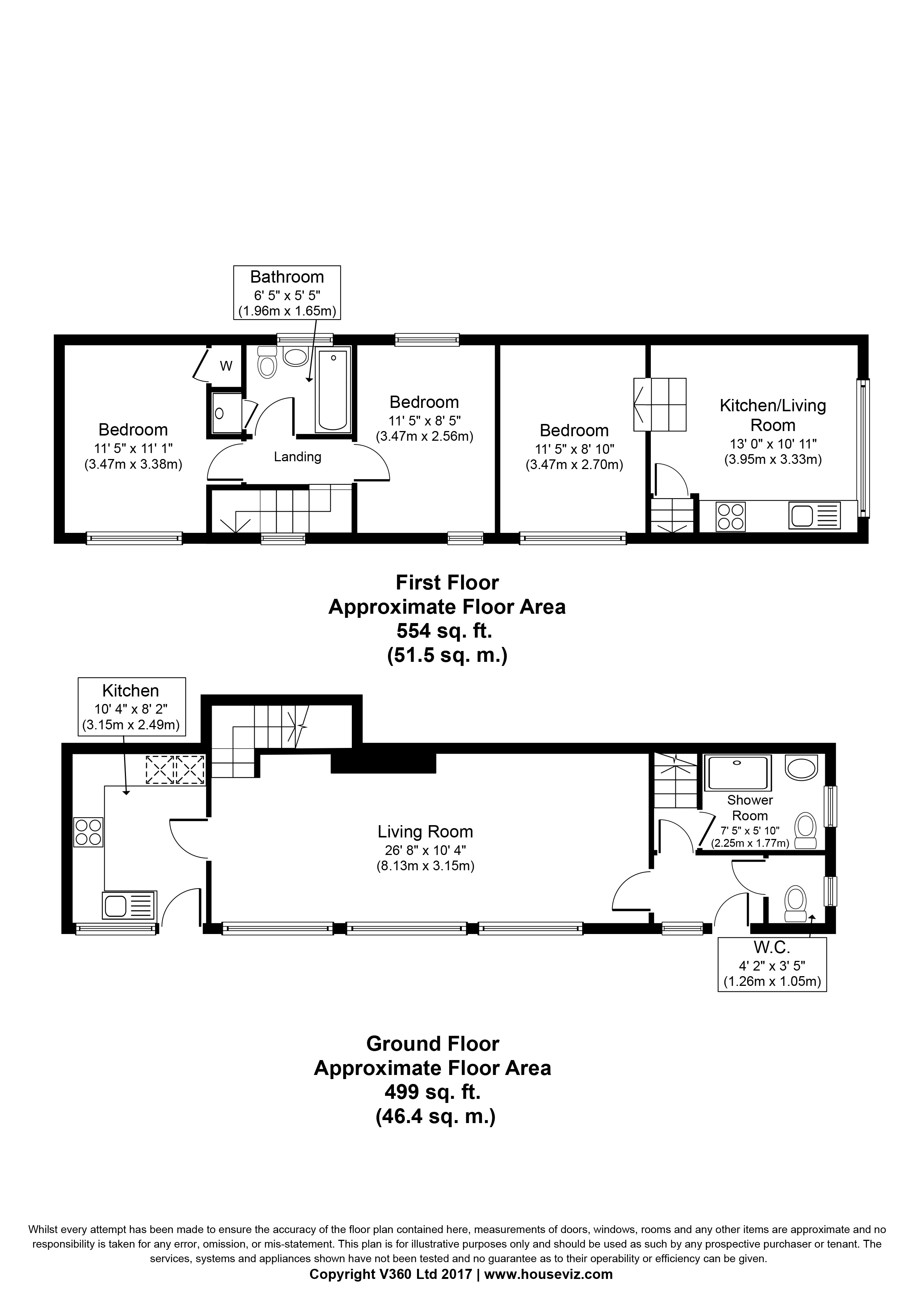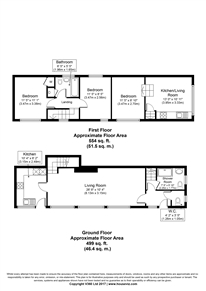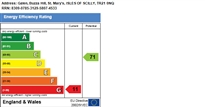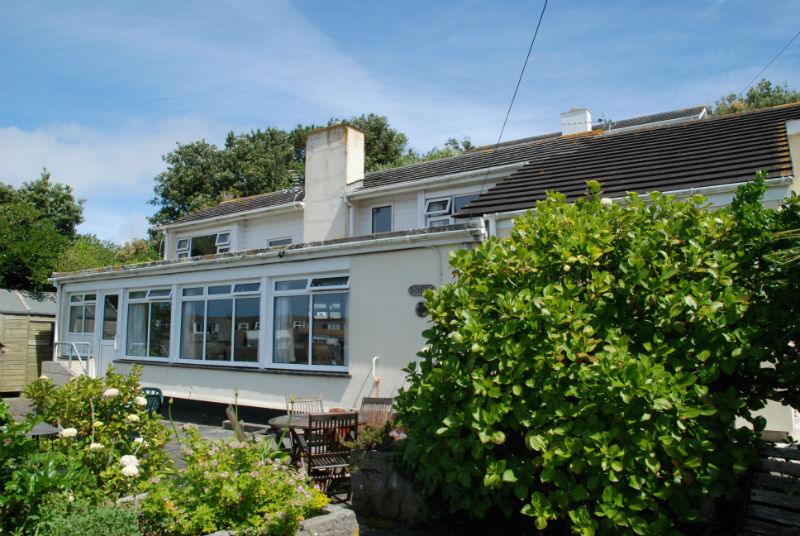
Galen
Return to Property search- TypeHouse
- LocationSt. Marys
- Price £495,000
- Bedrooms3
Property Overview
HISTORIC DETAILS
A SPLIT-LEVEL DETACHED HOUSE OF DISTINCTIVE DESIGN, ENJOYING AN ELEVATED POSITION ON THE EDGE OF HUGH TOWN, WITH SEA VIEWS ACROSS PORTHCRESSA BAY. ARRANGED AS A TWO-BEDROOM MAIN DWELLING, WITH SELF-CONTAINED ONE-BEDROOM ANNEX, AND THEREFORE SUITABLE FOR TWO GENERATIONS OF ONE FAMILY, OR TO PROVIDE AN ADDITIONAL INCOME.
THE WELL-PRESENTED ACCOMMODATION IS LIGHT AND AIRY THROUGHOUT, AND COMPRISES: MAIN HOUSE: LOUNGE / DINING ROOM, KITCHEN, LANDING, TWO BEDROOMS AND BATHROOM. ANNEX: KITCHEN / LIVING ROOM, BEDROOM AND SHOWER ROOM. OUTSIDE: ATTRACTIVE AND SUNNY 60FT TERRACE WITH ORNAMENTAL POND, AND TERRACED GARDEN TO THE REAR.
- TypeHouse
- LocationSt. Marys
- Price£495,000
- Bedrooms3
Full Description
DESCRIPTION AND LOCATIONGalen is situated on the outskirts of Hugh Town, on the lower slopes of Buzza Hill. It is in a quiet, elevated position, with views out towards Porthcressa Bay, yet within a few minutes walk of the many amenities of Hugh Town. Designed and built in the mid 1960’s, Galen is one of four properties of distinctive design, featuring extensive fenestration to take full advantage of its sunny location.
This three-bedroom property was extended in 2003, and more recently converted internally into a two-bedroom main home with self-contained but inter-connected one-bedroom annex. It is therefore ideal for two generations of one family, or simply as a home with private annex for guests.
It has ample scope for further extension, subject to the necessary consents.
The property has modern Upvc fenestration throughout, and an electric central heating system.
Offered for sale, with no onward chain. Viewing highly recommended.
ACCOMMODATION
Dimensions are approximate. The condition and operation of appliances or services referred to have not been tested by Sibleys Island Homes and should be checked by prospective purchasers.
The property is approached via a private cul de sac at the eastern end of Porthcressa Beach.
A half-glazed Upvc door opens into:
RECEPTION HALL 2.03m x 1.26m.
Having ceramic tiled floor. Radiator.
WC 1.26m x 1.05m
Having ceramic tiled floor and fitted with a close-coupled wc and corner basin. Natural & mechanical ventilation.
Doors from reception hall to both Annexe and Main House.
Main House
Multipaned glazed door to:
LOUNGE / DINING ROOM 8.13m x 3.15m
A bright airy living space, having windows along the length of the room. Wood laminate flooring. Three radiators. Chimney breast with fireplace (currently blocked off, but could easily be re-commissioned). Stairs to upper floor. Door to:
KITCHEN 3.15m x 2.49m.
Having a grey tile effect vinyl floor, and fitted with an ample range of modern wall & base units in white laminate, with contrasting grey granite effect Formica worksurfaces and tiled splashbacks. Fitted appliances include a ceramic hob with stainless steel canopy extractor over, electric oven & grill, and fridge/freezer. The electric central boiler is fitted within the kitchen cupboards. Half glazed door to front patio.
The staircase, with two half landings, rises to:
FIRST FLOOR LANDING, with loft hatch, providing access to:
BEDROOM ONE 3.47m x 2.59m plus door recess
Having sea views. Radiator. Vanity wash hand basin. Built-in single wardrobe.
BEDROOM TWO 3.47m x 2.56m
A dual aspect room with sea views. Radiator.
BATHROOM 1.96m x 1.65m
Fitted with a white suite comprising panelled bath, pedestal wash hand basin and close coupled wc. Tile effect vinyl floor covering. Dimplex electric fan heater. Airing cupboard housing factory-lagged hot water cylinder with fitted immerision heater.
Annex
From the reception hall, door to:
LOBBY
Having ceramic tiled floor. Six steps up to kitchen / living room. Door to:
SHOWER ROOM 2.25m x 1.77m
A good size room, having sealed flooring. Fitted with a suite comprising pedestal wash hand basin with tiled splashback, and low flush wc. Extra wide shower cubicle, having glazed sliding doors, Respatex wall panelling, and fitted with a Mira electric shower. Electric heated towel rail. Mechanical and natural ventilation.
KITCHEN / LIVING ROOM 3.95m x 3.33m
Originally built as an artist studio, this is an impressive room, having a vaulted ceiling with full height south-facing window, providing excellent natural light. Wood laminate floor. The kitchen area is fitted with a stylish range of wall & base units in grey laminate, with grey granite effect Formica worksurfaces with inset stainless steel sink unit. Fitted appliances include fridge with freezer compartment, and electric oven & ceramic hob, with stainless steel chimney extractor over.
Three steps from the kitchen lead up to:
BEDROOM 3.47m x 2.70m
A very bright room, with sea glimpses of Porthcressa Bay and the hills of Samson.
OUTSIDE
Runing across the entire frontage of the property is a 60ft wide paved terrace, a real sun trap, with sea glimpse and ornamental pond. Either end of the terrace is a timber garden shed.
To the roadside of the house is a small area which could be used as an off-street car parking space, whilst behind the property is a raised terraced garden, well screened with Pittasporum hedging and therefore very private.
SERVICES
We understand that Telecom, mains electricity, water and drainage are all connected to the property.
LOCAL AUTHORITY
Council of The Isles of Scilly, Town Hall, St Mary's, Isles of Scilly, TR21 0LW. Tel: 01720 422537.
The property is assessed for Council Tax under Band “F”, under Local Authority reference 10601, having a charge for the 2017 / 2018 year of £1,944.49. In addition, water and sewerage are charged at the current rate.
TENURE
We understand the property is owned freehold.
VIEWING
Strictly by arrangement with the Sole Agents, SIBLEYS ISLAND HOMES, Porthcressa, St Mary's, Isles of Scilly, TR21 0JX. Tel: 01720 422431. Fax: 01720 423334.
EPC
The EPC can be downloaded at:
https://www.epcregister.com/ReportRetrieve?RRN=8309-0785-3129-5807-4533 NOTE
Applicants are requested to make appointments to view and conduct negotiations through the Agents. No responsibility can be accepted for any expense incurred by fruitless journeys. Sibleys Island Homes for themselves and for the vendors or lessees of this property whose agents they are give notice that:
- the particulars are set out as a general outline only for the guidance of intending purchasers or lessees, and do not constitute, nor constitute part of, an offer or contract;
- all descriptions, dimensions, references to condition and necessary permissions for use and occupation, and all other details are given without responsibility and any intending purchasers or tenants should not rely on them as statements or representations of fact but must satisfy themselves by inspection or otherwise as to the correctness of each of them;
- no person in the employment of Sibleys Island Homes has any authority to make or give any representation or warranty whatever in relation to this property.

