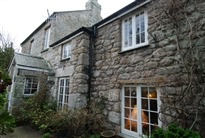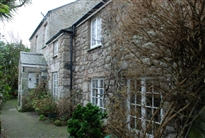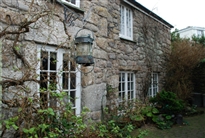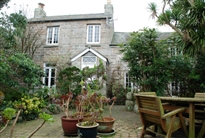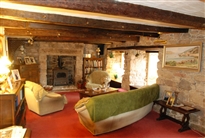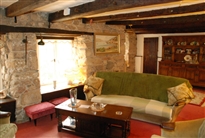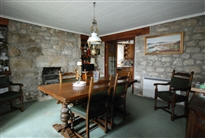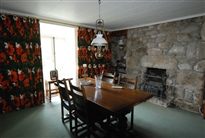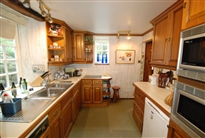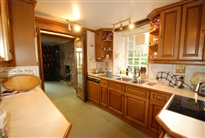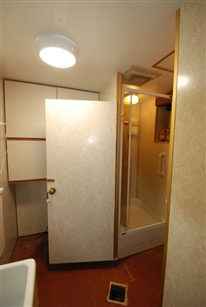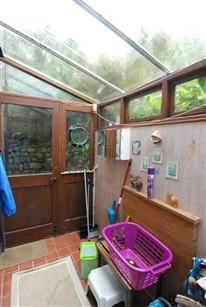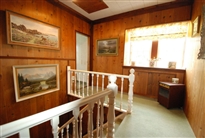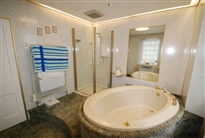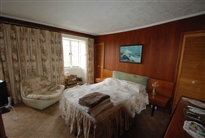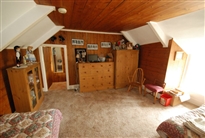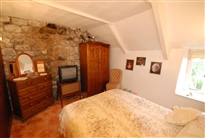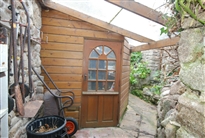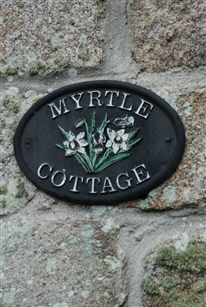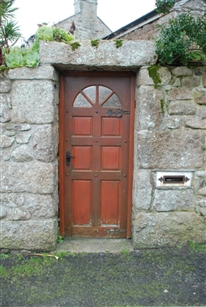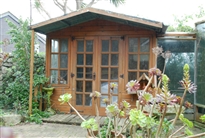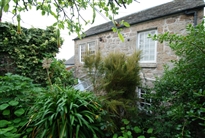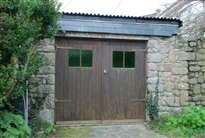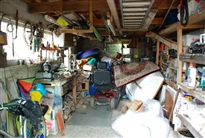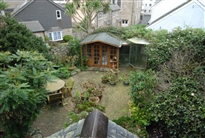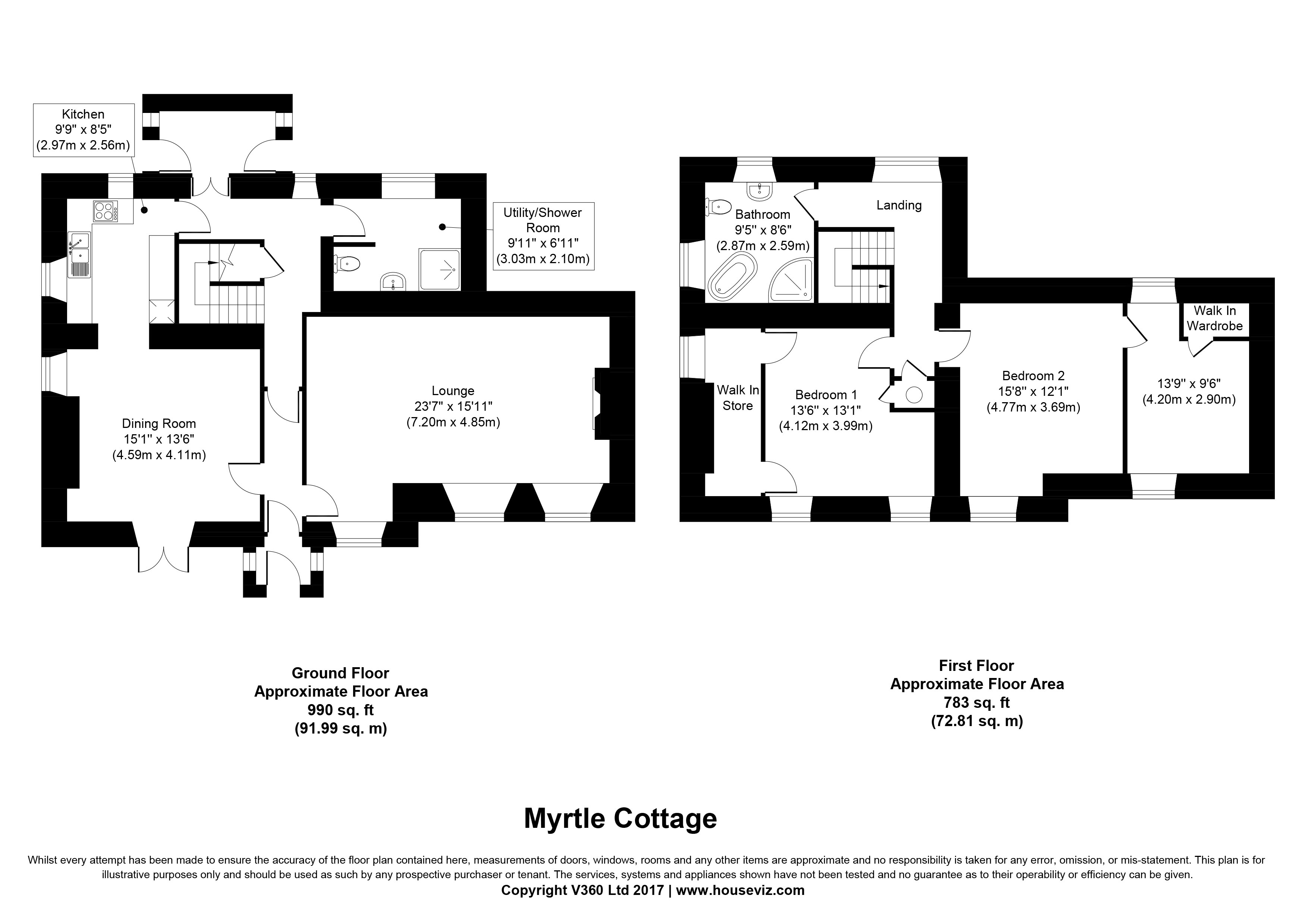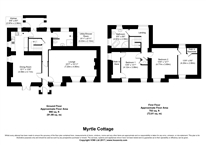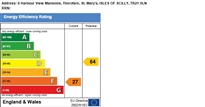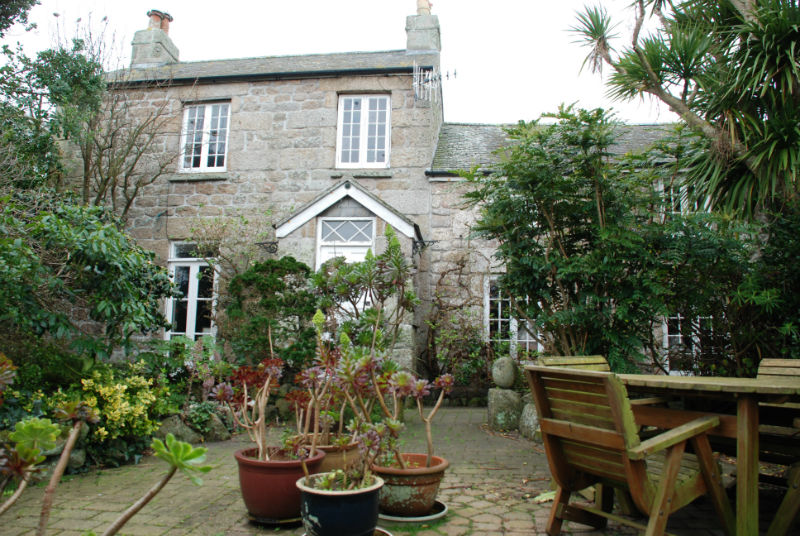
Myrtle Cottage
Return to Property search- TypeHouse
- LocationSt. Marys
- Price £550,000
- Bedrooms3
Property Overview
A GEM OF A PROPERTY – A HIGHLY ATTRACTIVE PERIOD COTTAGE, HIDDEN AWAY BEHIND GRANITE WALLS, OFFERING ACCOMMODATION OF GREAT CHARACTER, ATTRACTIVE GARDENS AND GARAGE.THE WELL-PROPORTIONED ACCOMMODATION COMPRISES LARGE LOUNGE, DINING ROOM, KITCHEN, UTILITY / SHOWER ROOM, SUN PORCH, THREE BEDROOMS AND BATHROOM WITH JACUZZI BATH. SECLUDED GARDENS WITH ORNAMENTAL POND, SUMMER HOUSE AND AVIARY. GARDEN STORE, GARAGE AND GREENHOUSE.
NEW INSTRUCTION
- TypeHouse
- LocationSt. Marys
- Price£550,000
- Bedrooms3
Full Description
DESCRIPTION AND LOCATION
Myrtle Cottage is situated on Garrison Lane, a residential road within Hugh Town that leads up to the Garrison Arch. It is therefore just a short walk to the harbour and many amenities Hugh Town offers.
The property comprises an original cottage, extended at a later date by the construction of a new adjoining house, now combined into a single dwelling. The property has a host of character features, including multipaned windows, much exposed granite internally, beamed ceilings and granite fireplaces.
The property enjoys night storage heating, supplemented by an oil-fired cast-iron stove in the lounge. The property would benefit from a light scheme of modernization to realise its full potential, and offers the potential purchaser the opportunity to acquire a fine family home of character.
Offered for sale, with no onward chain. Contents available by separate negotiation. Viewing highly recommended.
ACCOMMODATION
Dimensions are approximate. The condition and operation of appliances or services referred to have not been tested by Sibleys Island Homes and should be checked by prospective purchasers.
The property is approached from Garrison Lane through a panelled door in the granite wall surrounding the property. A block-paved path leads to:
GRANITE PORCH 1.21m x 0.96m
Having panelled door, two windows, solid granite floor and coat hanging space. Attractive half-glazed multipaned door with stained glass inserts opening into:
RECEPTION HALL 3.11m x 0.91, having pine panelled walls, leading to Inner Hall and:
LOUNGE 7.22m x 4.82m, 3.92m min
A large room with a wealth of character, having a beamed ceiling, exposed timber lintels above the windows, granite walls and granite fireplace with stone hearth & cast-iron oil-fired stove inset. Three hanging oil lamps, converted to electric, and two picture lights. Night storage heater with boost function. Ample power points and TV aerial socket. Alcove cupboard, wired to accommodate the hi-fi system.
DINING ROOM 4.59m x 4.09m
Having elegant French doors opening onto the front garden. Two walls of exposed granite, and incorporating a fire place with electric cast-iron log-effect fire inset. Two night storage heaters. Telecom socket. Open through to:
KITCHEN 2.85m x 2.56m
A well-fitted kitchen having an ample range of wall and base units, having solid timber doors and drawer fronts, with timber-edged Melamine worksurfaces and inset 1½ bowl stainless steel sink unit with waste disposal unit. Fitted appliances include Neff ceramic hob and two integrated microwave ovens / grills. Slot-in larder fridge. Three ceiling mounted spotlight units. Respatex wall panels. Ample power points. Glass door to:
INNER HALL 4.43m x 1.07m max, 0.86m min plus 1.90m x 0.94m
An L-shaped hall, having pine panelled walls, night storage heater and understairs cupboard. Attractive multi-paned half-glazed door with stained glass inserts to Reception Hall. Glass door to:
UTILITY / SHOWER ROOM 2.35m x 2.13m
Having quarry-tiled floor with integral drain, making the room suitable as a wet room, and fitted with a range of wall cupboards. Upright fridge / freezer. Partitioned to create a small shower room, comprising shower cubicle with glazed door and electric shower, hand wash basin and close-coupled wc. Fully Respatex-panelled walls. Window and mechanical ventilation.
Hardwood double open from the Inner Hall to:
REAR PORCH 2.86m x 1.45m
A useful glazed porch, of hardwood construction, with doors opening either end, providing access to the garage / garden store and greenhouse. Quarry tiled floor.
An attractive staircase with half landing rises to:
FIRST FLOOR LANDING 2.94m x 2.92m
A generous size landing, having good natural light from a large multipaned window. Loft hatch. Step down to AIRING CUPBOARD, fitted with lagged hot water cylinder with immersion heater. Access to:
BATHROOM 2.86m x 2.59m
A spacious dual aspect bathroom with split-level floor, and fitted with an oval, walk-around Jacuzzi bath with hand-held shower attachment, separate corner shower cubicle with thermostatic shower valve, vanity wash hand basin and concealed cistern wc. Chrome heated towel rail. Fully Respatex panelled walls. Concealed pelmet lighting.
BEDROOM ONE 3.98m x 3.06m plus 1.91m x 1.08m
A well-proportioned room having windows overlooking the garden. Second door opening into the airing cupboard. Louvre doors either side of the bed opening into a WALK-IN WARDROBE 3.89m x 1.11m, running the full-width of the room, having window and providing shelved storage. This space could readily be re-incorporated back into the bedroom, or converted into an en-suite shower room.
BEDROOM TWO 3.99m x 3.71m plus 1.90m x 0.79m.
Having timber boarded ceiling. Small window to front garden. Door to:
BEDROOM THREE 4.25m x 3.51m including walk-in wardrobe.
A dual aspect room, with one exposed granite wall. Four wall lights.
OUTSIDE
Myrtle Cottage has an attractive block-paved garden to the front, well screened from the surrounding properties, and incorporating an ornamental pond. The garden provides a pleasant seating area, with raised granite beds planted with mature shrubs, succulents and palms. Within the garden is a SUMMERHOUSE with attached aviary.
To the rear of the property, a small area of raised garden leads to an overgrown GREENHOUSE, which could no doubt be put back into beneficial use after some clearing and renovation.
Also to the rear of the property is a GARDEN STORE, of timber construction with polycarbonate roof, providing useful additional storage.
An off-street car parking area, used in common with the neighbouring properties, provides vehicular access to the:
GARAGE 6.47m x 3.20m
A very useful sized garage / workshop, of concrete block construction with granite detailing, and having a flat roof with profiled cladding. Fitted with work benches and shelving. Power and light connected. Timber double vehicular doors to Garrison Lane. Pedestrian door to Myrtle Cottage.
Adjoining the garage is a small planted area, with plastic oil storage tank.
SERVICES
We understand that Telecom, mains electricity, water and drainage are all connected to the property.
LOCAL AUTHORITY
Council of The Isles of Scilly, Town Hall, St Mary's, Isles of Scilly, TR21 0LW. Tel: 01720 422537.
The property is assessed for Council Tax under Band “G”, having a charge for the 2016 / 2017 year of £2,145.24. In addition, water and sewerage are charged at the current rate.
TENURE
We understand the property is owned freehold.
VIEWING
Strictly by arrangement with the Sole Agents, SIBLEYS ISLAND HOMES, Porthcressa, St Mary's, Isles of Scilly, TR21 0JX. Tel: 01720 422431. Fax: 01720 423334.
EPC
The EPC can be downloaded at: https://www.epcregister.com/searchReport.html?RRN=9868-1082-7259-4793-5904
Applicants are requested to make appointments to view and conduct negotiations through the Agents. No responsibility can be accepted for any expense incurred by fruitless journeys. Sibleys Island Homes for themselves and for the vendors or lessees of this property whose agents they are give notice that:
- the particulars are set out as a general outline only for the guidance of intending purchasers or lessees, and do not constitute, nor constitute part of, an offer or contract;
- all descriptions, dimensions, references to condition and necessary permissions for use and occupation, and all other details are given without responsibility and any intending purchasers or tenants should not rely on them as statements or representations of fact but must satisfy themselves by inspection or otherwise as to the correctness of each of them;
- no person in the employment of Sibleys Island Homes has any authority to make or give any representation or warranty whatever in relation to this property.

