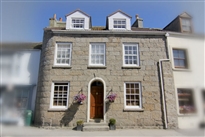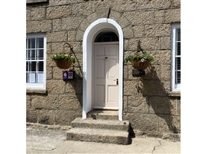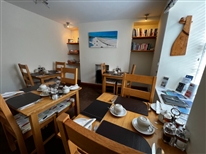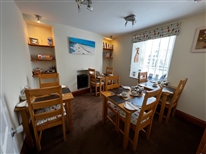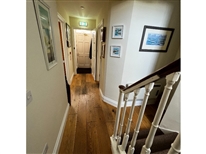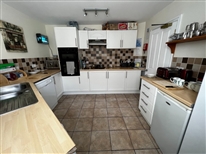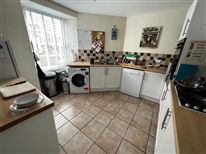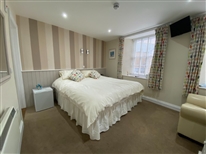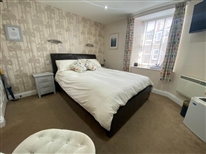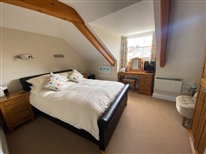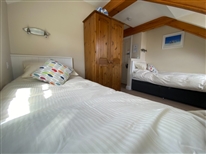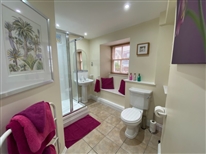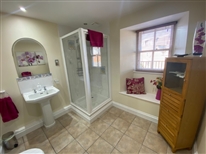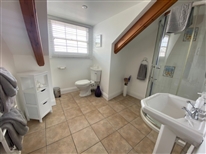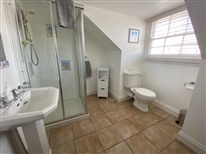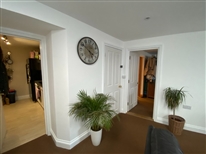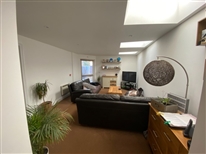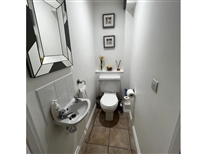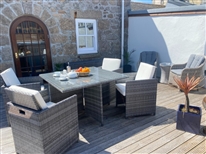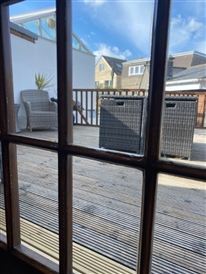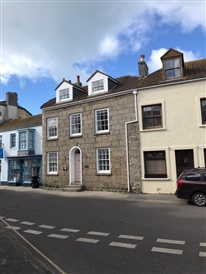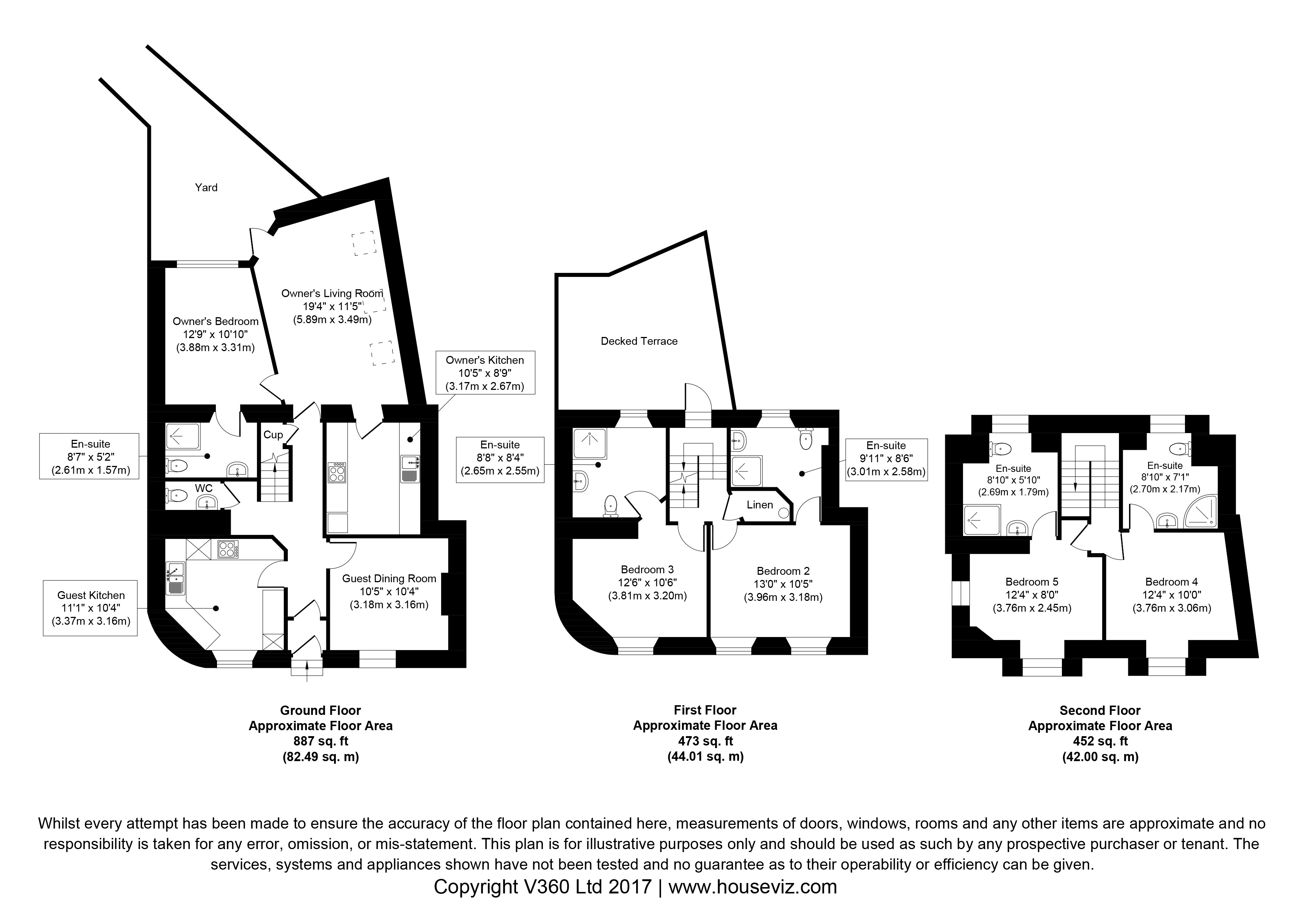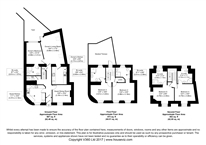
Freesia Guest House
Return to Property search- TypeBusiness Property
- LocationSt. Marys
- Price £775,000
- Bedrooms5
Property Overview
An immaculately presented, Grade-II Listed town centre guest house, perfectly located within a short walk of beaches, the quay and town centre facilities. The property has self-contained one bedroom owner’s accommodation, with four en-suite guest bedrooms catering for up to eight guests, and delightful decked patio at first floor level. Subject to a simple internal reconfiguration, a fifth en-suite guest bedroom could easily be created. Alternatively, the property benefits from planning permission for change of use to self-contained holiday accommodation with owner's accommodation. The well-presented accommodation comprises:Guest House: Reception hall, guests’ dining room, kitchen, wc, four double / twin bedrooms, all with en-suite facilities.
Owner’s: Kitchen, living room, double bedroom and shower room.
Outside: Attractive first floor decked patio, and small rear yard. NEW INSTRUCTION
- TypeBusiness Property
- LocationSt. Marys
- Price£775,000
- Bedrooms5
Full Description
GENERAL
Freesia Guest House is an attractive, Grade-II Listed property, enjoying a southerly aspect. Ideally situated for its use as a guest house, Freesia is equidistant from the popular Porthcressa and Town beaches, and within a short walk of the harbour, shops, banks, pubs, restaurants and many other amenities the town offers.
When the present owners bought the property they embarked on a virtual internal rebuild to create the perfectly presented accommodation on offer today. Attractive period features such as the elegant staircase were retained. They have operated the property as a bed |& breakfast establishment ever since, and now offer Freesia for sale as a true “turn key” business opportunity.
Freesia (https://www.scillyfreesia.co.uk/) operates on a bed & breakfast basis at nightly tariffs of £50 per person (£85 for single occupancy), although there would be scope to increase this to half-board if desired. Accounts will be made available to serious interested purchasers who have viewed the property.
The property has unusually generous en-suite shower rooms, all finished to the same high standard, with ceramic tiled floors, over-size showers, quality chinaware comprising close-coupled wc’s and pedestal wash hand basins with arched mirrors over, shaver points and chrome heated towel rails. All bathrooms have opening windows (some with sea glimpses!) in additional to mechanical ventilation.
The guest house is offered for sale with carpets and curtains as fitted, and complete with furniture, fixtures and fittings necessary to accommodate up to 8 guests, excluding the owners’ personal effects. All rooms are equipped with TV and refrigerator. A full inventory will be prepared prior to sale.
The property has a full Fire alarm system, current Fire Certificate and Level 5 Food hygiene rating.
Alternatively, the property lends itself to subdivision into an enlarged owners’ apartment and separate self-catering holiday let.
In summary, an excellent opportunity to acquire a character property and established business. Viewing highly recommended.
ACCOMMODATION
Dimensions are approximate. The condition and operation of appliances or services referred to have not been tested by Sibleys Island Homes and should be checked by prospective purchasers.
Guest House
Several granite steps lead up to a paneled front door, with glazed arched panel over, opening into:
RECEPTION LOBBY 1.03m x 0.86m.
Having coast hanging space. Fire alarm panel. Panelled door to:
RECEPTION HALL 2.28m x 0.17m plus 2.09m x 1.66m.
Oak flooring. Convector heater. Understairs cupboard, housing three-phase electricity meter and distribution board.
GUESTS’ DINING ROOM 3.19m x 3.16m average plus shelved alcoves.
A bright, south-facing room, with chimney breast having inset cast-iron stove effect electric heater. Two single and one triple spotlights.
GUEST HOUSE KITCHEN 3.37m max, 2.24m min x 3.17m.
A bright and well-fitted kitchen, with an ample range of wall and base units, having white panelled doors & drawer fronts, and Beech-effect Formica worksurfaces with inset 1½ bowl stainless steel sink unit and tiled splashbacks. Integrated appliances include a Neff ceramic hob, with stainless steel extractor over, and Neff double oven. Under-counter Fridgemaster freezer, Hotpoint fridge and washing machine. Ceramic tiled floor. Insect-a-Clear flykiller. Ample power points, two triple spotlight units and Telecom socket.
WC 1.77m x 0.84m.
Having a ceramic tiled floor, close-coupled wc and handwash basin with tiled splashback.
The attractive period staircase, with fine spindles and hardwood banister, rises to a half-landing, from which an elegant glazed arched door opens out onto the raised terrace. The stairs continue up to:
FIRST FLOOR LANDING, having walk-in airing cupboard, racked with slatted linen shelving and housing the Megaflo unvented hot water cylinder.
GUEST BEDROOM TWO 3.84m average x 3.18m.
A bright, south-facing twin / double room (zip & link beds) with two windows to the roadside. Convector heater, four downlights and wall-mounted TV. EN-SUITE SHOWER ROOM 2.68m x 1.69m plus door recess.
GUEST BEDROOM THREE 3.80m x 3.20m max, 2.08m min.
A bright, south-facing double bedroom, with sash window to the roadside. Wall-mounted TV, twin bedhead lights and four downlighters. EN-SUITE SHOWER ROOM 2.64m x 2.55m.
Stairs with half-landing continue up to the SECOND FLOOR LANDING, with access to:
GUEST BEDROOM FOUR 3.88m x 3.00m.
An attractive double room, with sloping ceilings and exposed roof timbers. Sash window to roadside. Convector heater. Twin bedhead lights. EN-SUITE SHOWER ROOM 2.60m average x 2.14m average, having window with harbour glimpse.
GUEST BEDROOM FIVE 3.77m x 2.45m, plus 1.47m x 1.41m.
A bright, dual aspect twin bedroom with interesting rooftop views. Loft access hatch. Bedhead lights, convector heater and three ceiling downlights. EN-SUITE SHOWER ROOM 2.69m x 2.00m, again with harbour glimpse.
Owners’ Accommodation
Door from Reception Hall, opening into:
LIVING ROOM 5.43m average x 3.52m average
A bright room, having three rooflights and double-glazed door to rear yard. Convector heater, ample power points, seven ceiling downlights, telecom and TV / satellite sockets. Doors to:
KITCHEN 3.18m average x 2.68m.
A well-fitted modern kitchen, fitted with an ample range of wall and base units having white panelled doors and drawer fronts, with contrasting dark grey granite-effect Formica worksurfaces and bold red-tiled splashbacks in a brickwork pattern. Inset single bowl stainless steel sink unit. Integrated single oven in stainless steel, ceramic hob and extractor over. Quad ceiling spotlight and under-pelmet lighting. Samsung American-style fridge/freezer. Hotpoint washing machine. Limestone effect laminate flooring.
BEDROOM 3.88m x 2.89m.
Window to rear yard. Four ceiling downlights on dimmer switch. Convector heater. TV point. Door to:
EN-SUITE SHOWER ROOM 2.61m x 1.59m.
Having ceramic tiled floor, large corner shower, close-coupled wc and pedestal wash hand basin with tiled splashbacks and mirror over. Four ceiling downlights. Mechanical ventilation. Chrome heated towel rail.
OUTSIDE
To the rear of the property is a small yard, fitted with purpose-built cupboard housing tumble dryer. Outside tap. Gate leading to Thorofare.
As previously noted, at first floor level, the property enjoys use of a delightful:
DECKED TERRACE 5.20m x 4.30m
SERVICES
We understand that mains electricity, water and drainage are all connected to the property.
LOCAL AUTHORITY
Council of The Isles of Scilly, Town Hall, St Mary's, Isles of Scilly, TR21 0LW. Tel: 0300 123 4105.
The guest house is assessed to Business Rates, having a Rateable Value of £5,700 per annum, under reference 80503. The current owners claim Small Business Rates Relief.
The owner’s accommodation is assessed under Band "A" for Council Tax purposes, under reference 11081, producing an annual charge of £1,087.23 for the 2021/2022 year.
In addition, water is supplied by South West Water and charged at the current metered rate.
TENURE
We understand the property is owned freehold, with no unusual covenants or restrictions
WEBSITE
The Freesia Guest House website can be viewed at: http://www.scillyfreesia.co.uk.
The property benefits from Planning permission and Listed Building Consent for change of use from guest house to self-contained holiday accommodation with owners’ accommodation. Full details can be seen at:
https://www.scilly.gov.uk/planning-application/planning-application-p21077cou
https://www.scilly.gov.uk/planning-application/planning-application-p21078lbc
VIEWING
Strictly by arrangement with the Sole Agents, SIBLEYS ISLAND HOMES, Porthcressa, St Mary's, Isles of Scilly, TR21 0JX. Tel: 01720 422431. Fax: 01720 423334.
Applicants are requested to make appointments to view and conduct negotiations through the Agents. No responsibility can be accepted for any expense incurred by fruitless journeys. Sibleys Island Homes for themselves and for the vendors or lessees of this property whose agents they are give notice that:
- the particulars are set out as a general outline only for the guidance of intending purchasers or lessees, and do not constitute, nor constitute part of, an offer or contract;
- all descriptions, dimensions, references to condition and necessary permissions for use and occupation, and all other details are given without responsibility and any intending purchasers or tenants should not rely on them as statements or representations of fact but must satisfy themselves by inspection or otherwise as to the correctness of each of them;
- no person in the employment of Sibleys Island Homes has any authority to make or give any representation or warranty whatever in relation to this property.

