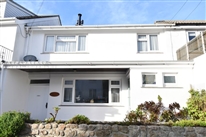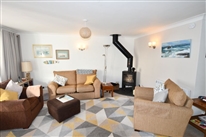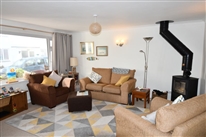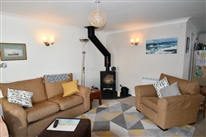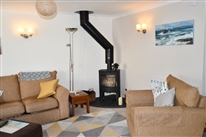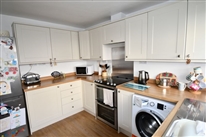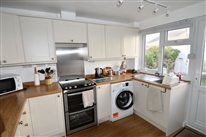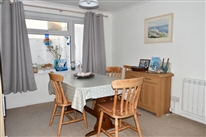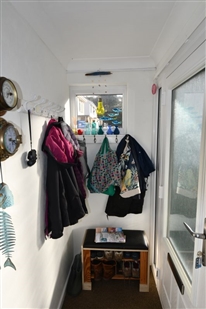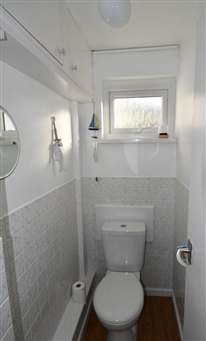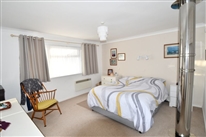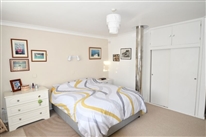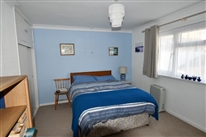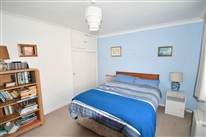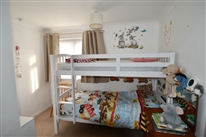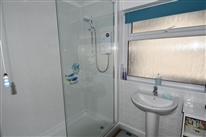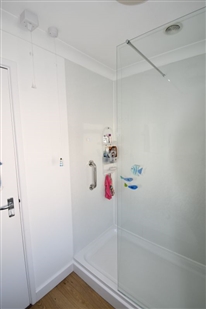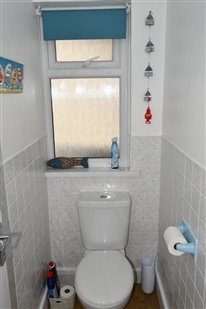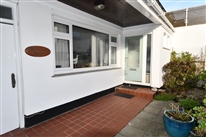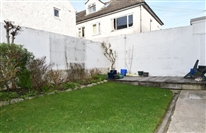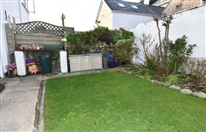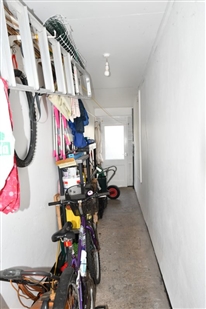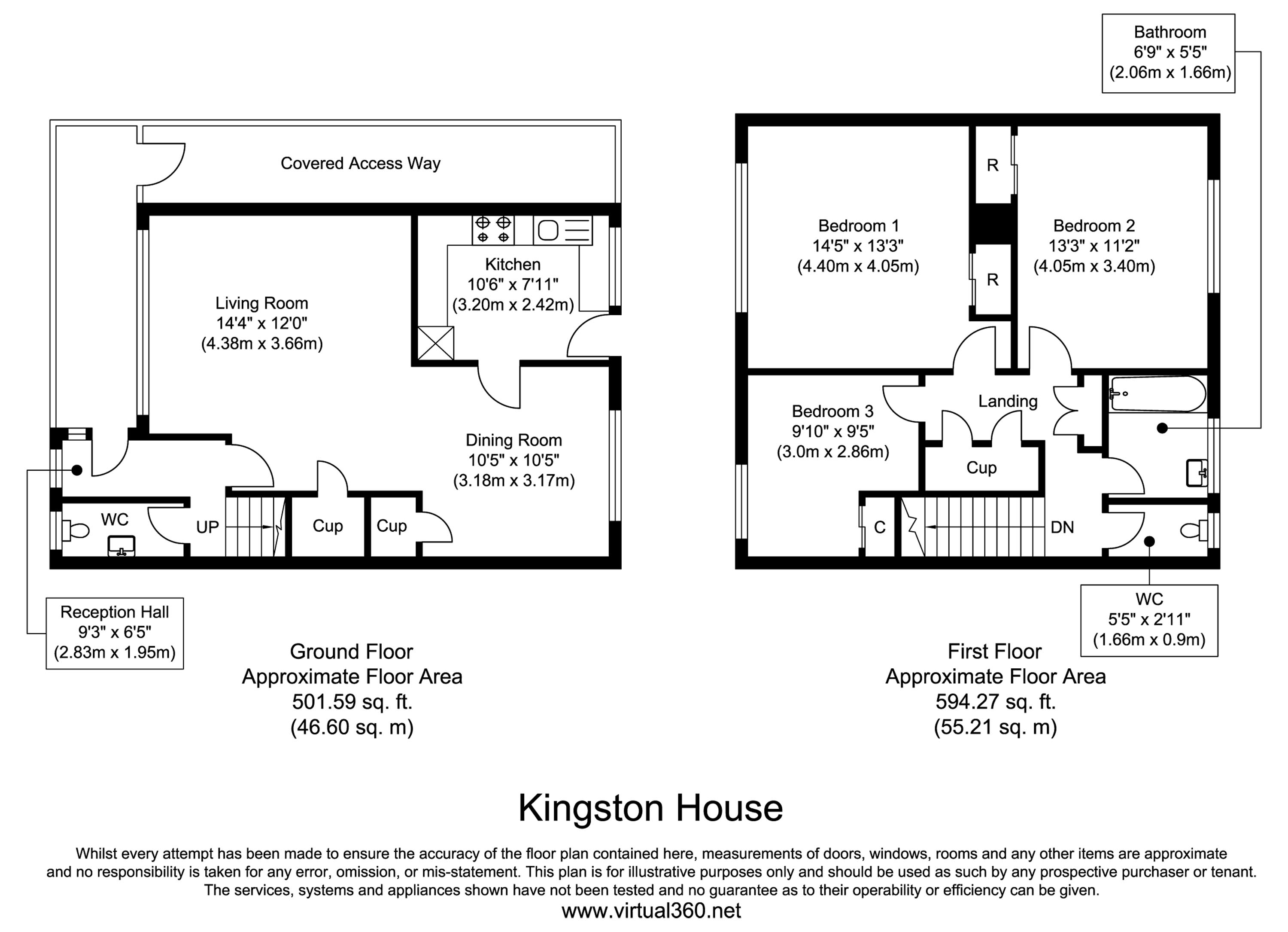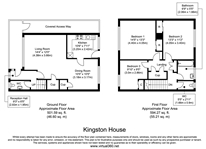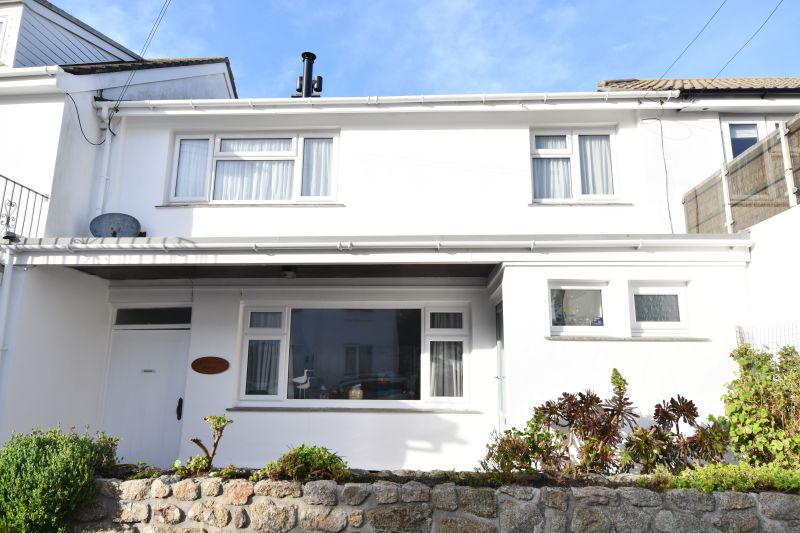
Kingston House
Return to Property search- TypeHouse
- LocationSt. Marys
- Price £525,000
- Bedrooms3
Property Overview
A LIGHT AND SPACIOUS PROPERTY, IDEALLY LOCATED IN A QUIET CUL DE SAC ON THE EDGE OF HUGH TOWN.
This south-facing three bedroom property is close to all town centre amenities & within easy walking distance of St. Mary’s Harbour & local beaches. It offers well-proportioned three-bedroom accommodation comprising covered entrance porch, lounge/dining room, kitchen, ground floor wc, two large double bedrooms, one large single bedroom, shower room and separate wc. Outside: sunny front patio garden, and small rear garden laid partly to lawn with raised deck.
To view w walk-through video please click here NEW INSTRUCTION
- TypeHouse
- LocationSt. Marys
- Price£525,000
- Bedrooms3
Full Description
OVERVIEW
Rams Valley is a quiet residential cul de sac situated on the lower slopes of Buzza Hill, on the outskirts of Hugh Town. It is just a short level walk from the popular Porthcressa Beach, harbour and many amenities Hugh Town offers, and yet away from the noise associated with a town centre location. It is therefore ideally placed for use either as a holiday letting property, or as a permanent home.
The property was built in the mid-1960s, updated in recent years and now benefits from uPVC double-glazing throughout, cavity wall & loft insulation, a modern fitted kitchen, upgraded shower room and wc’s and the addition of a Mendip multi fuel wood burner. The house is very well presented and is a ‘walk in ‘situation. It has excellent natural light levels throughout, generous room sizes, and benefits from both a sunny front patio, and a rear garden that catches the afternoon and evening sun.
Subject to the necessary consents, we suggest the covered walkway at the front of the house could be converted into a large south-facing balcony, from which to enjoy the daytime sunshine.
The property is to be sold with all carpets & curtains as fitted. Viewing highly recommended.
ACCOMMODATION
Dimensions are approximate. The condition and operation of appliances or services referred to have not been tested by Sibleys Island Homes and should be checked by prospective purchasers.
A gated path from Rams Valley leads to a covered entrance, with fully glazed uPVC front door with glazed side panel opening into:
INNER LOBBY, with coat hooks and fitted with entrance mat. Glazed panel door into:
RECEPTION HALL, carpeted. Gabarron wall mounted heater.
GROUND FLOOR WC, fitted with a white close couple wc, with half-tiled walls. High level cupboards house the electricity meter, main fuse / RCD & consumer unit.
LOUNGE/DINING ROOM, a large open-plan area divided into two distinct areas.
LOUNGE AREA 15’5” x 14’5” (4.70m x 4.40m).
A light & airy south facing room benefiting from a large uPVC window overlooking the front garden. Five double power points, TV, Satellite and BT connections. Fully carpeted. Rointe heater. Wall & central ceiling lights. Understairs cupboard. Cast iron multi fuel heater on slate hearth. Wall mounted carbon monoxide monitor.
DINING AREA 10’5” x 10’5” (3.18m x 3.18m) Located to the back of the property, a light and airy space with large uPVC window allowing views over the rear garden. The room is carpeted, and has a Gabarron Heater, two double power points, central ceiling light and large under-stairs storage cupboard.
KITCHEN 10’9” x 7’11” (3.28m x 2.41m).
A modern fitted kitchen with an ample range of wall & floor units in a cream shaker style with wood effect worktop with upstand. Single stainless steel sink unit with under sink water heater. Wood effect laminate flooring. Six double & 1 single power point, cooker point and four-way, ceiling mounted spotlight track. Space for free standing fridge/freezer and plumbing for washing machine. Zanussi slot in double oven with hob, stainless steel splash back & integrated extractor fan. A part-glazed back door provides direct access to the rear garden.
From the reception hall, a carpeted staircase leads to the:
FIRST FLOOR LANDING, having two large storage cupboards with hanging and shelving. Loft hatch with drop-down ladder, to part-boarded and insulated loft with electric light. Smoke alarm.
BEDROOM ONE 14’7” x 13’4” (4.44m x 4.06m).
A large double bedroom at the front of the property and enjoying a sunny southerly aspect. The room benefits from a built-in double wardrobe. Two double power points, wall mounted electric heater, large uPVC double glazed window. A feature has been made of the stainless-steel flu for the multi fuel stove in the room below. Carbon monoxide monitor.
BEDROOM TWO 9’5” x 10’0” (2.88m x 3.05m).
A large double bedroom located to the rear of the property with, built in double wardrobe & two double power points.
BEDROOM THREE 10’5” x 13’3” (3.18m x 4.04m).
A large single bedroom, having half-height built in wardrobe, two double power points, wall mounted Dimplex heater and large uPVC window.
SHOWER ROOM 6’10” x 5’7” (2.08m x 1.70m).
Fitted with a white pedestal wash hand basin. Electric Mira Sport shower. Vinolay flooring. Heated towel rail. Mirror. Shaver socket and extractor fan.
WC, having a white close coupled w/c with half tiled walls, vinolay flooring and double-glazed opaque window.
OUTSIDE
Small south-facing front patio garden, having granite walls surrounding, planted with amongst other, attractive geraniums and aeoniums, and having part quarry-tiled terrace.
The front & rear of the house are connected by an enclosed accessway at the left-hand side of the property. A useful enclosed covered storage space in its own right, we understand that there is also a right of way over this path for the benefit of the house at the rear, such access specifically restricted for” services and the owner, owner’s family, or owner’s representatives only”.
The rear garden is partly laid to lawn, with established flower bed, and raised timber decking. The garden is very sheltered and enjoys the evening sun. Outside tap is located to the side, with space for rotary line.
SERVICES
The property is connected to mains electricity, water & sewerage.
LOCAL AUTHORITY
Council of The Isles of Scilly, Town Hall, St Mary's, Isles of Scilly, TR21 0LW. Tel: 01720 422537.
The house is assessed to Council Tax and is designated under Band “F” for Council Tax purposes, producing an annual charge of £2,682.84 for the 2024/5 year, before the application of any discounts/reductions that take into account individual circumstances.
TENURE
We understand the property is owned freehold.
EPC
A copy of the Energy Performance Certificate can be downloaded at: https://find-energy-certificate.service.gov.uk/energy-certificate/9652-2810-6098-9575-8111
VIEWING
Strictly by arrangement with the Sole Agents, SIBLEYS ISLAND HOMES, Porthcressa, St Mary's, Isles of Scilly, TR21 0JX. Tel: 01720 422431. Fax: 01720 423334.
VIDEO
A walk-through video can be viewed at: https://youtu.be/Dws6nTbAHxI?si=2pU0b3bk757V0AWm
Applicants are requested to make appointments to view and conduct negotiations through the Agents. No responsibility can be accepted for any expense incurred by fruitless journeys. Sibleys Island Homes for themselves and for the vendors or lessees of this property whose agents they are give notice that:
- the particulars are set out as a general outline only for the guidance of intending purchasers or lessees, and do not constitute, nor constitute part of, an offer or contract;
- all descriptions, dimensions, references to condition and necessary permissions for use and occupation, and all other details are given without responsibility and any intending purchasers or tenants should not rely on them as statements or representations of fact but must satisfy themselves by inspection or otherwise as to the correctness of each of them;
- no person in the employment of Sibleys Island Homes has any authority to make or give any representation or warranty whatever in relation to this property.

