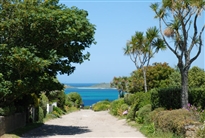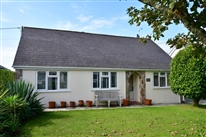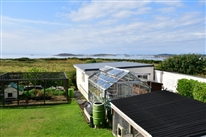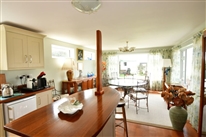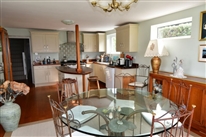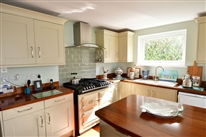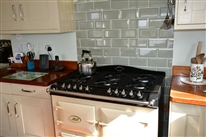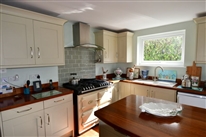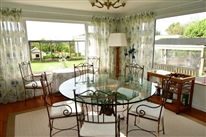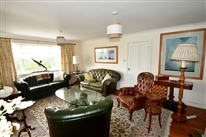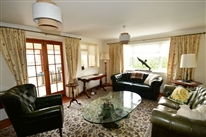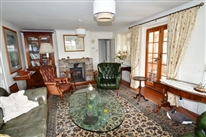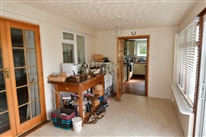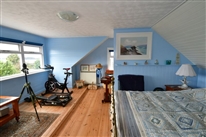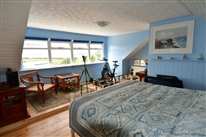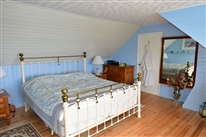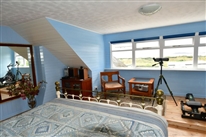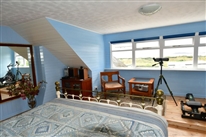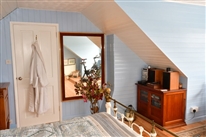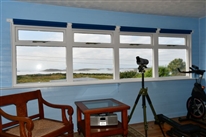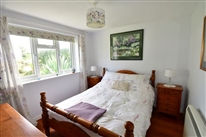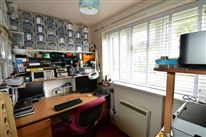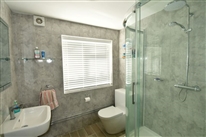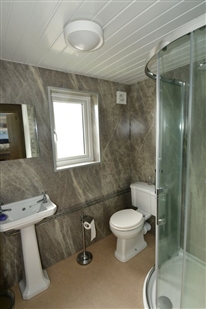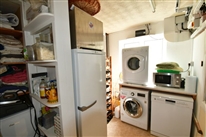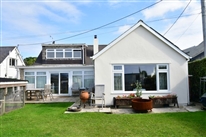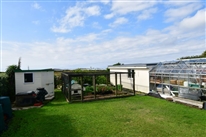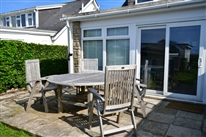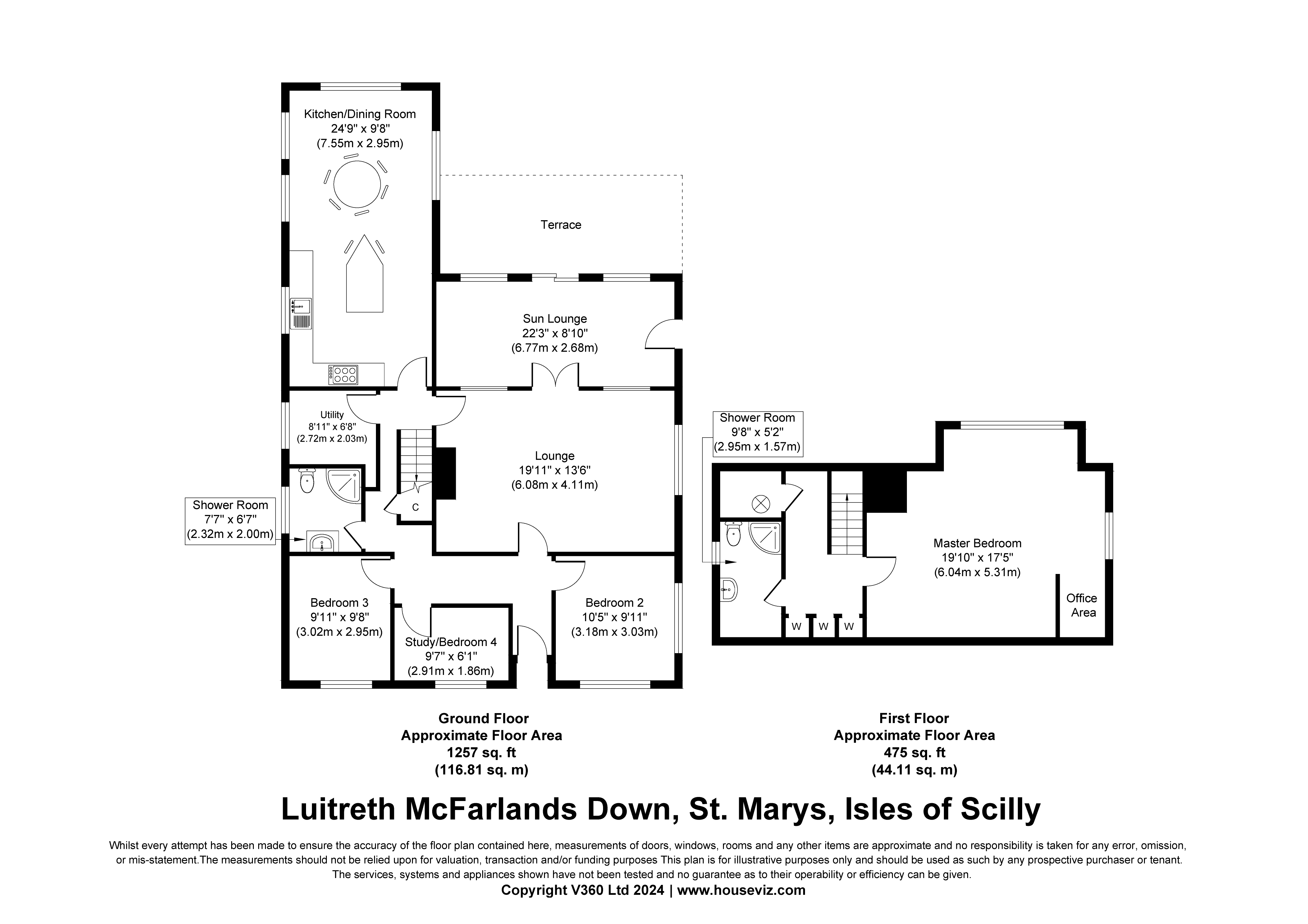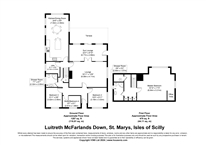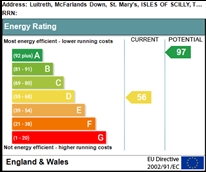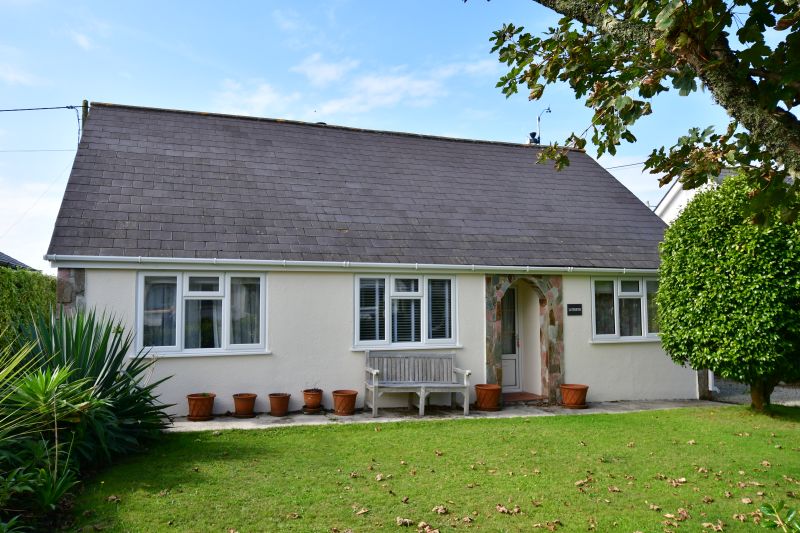
Luitreth
Return to Property search- TypeBungalow
- LocationSt. Marys
- Price £825,000
- Bedrooms4
Property Overview
A DETACHED DORMER BUNGALOW, ENJOYING FABULOUS SEA VIEWS, GENEROUS GARDENS FRONT AND REAR, AND LARGE GARAGE / WORKSHOP WITH ADDITIONAL OFF-STREET PARKING.The spacious accommodation comprises reception hall, large kitchen / day room, lounge, sun lounge, two ground floor bedrooms, office / fourth bedroom, shower room, utility room, first floor master bedroom with additional shower room. Outside: Gardens front and rear, with garage, greenhouse, various sheds and fruit cages. New Instruction
- TypeBungalow
- LocationSt. Marys
- Price£825,000
- Bedrooms4
Full Description
OVERVIEWLuitreth is situated in McFarlands Down, a peaceful unmade residential road located approximately 1½ miles from Hugh Town, the tiny “capital” of St Mary’s with its shops, schools, Post Office, harbour and many other amenities. The property is just a short stroll from Bants Carn ancient village, a local beauty spot, the small harbour at Pendrethen, and some of the finest views on Scilly.
The property is situated on the south side of McFarlands Down, having a westerly aspect with wonderful sea views towards Samson, Bryher &Tresco, and as far north as St Martins.
The current owners have improved Luitreth during their ownership, including new kitchen and bathrooms, replacement uPVC double-glazed windows, remodelled first floor and PV array with battery storage. They have also built a large garage / workshop.
Viewing highly recommended.
ACCOMMODATION
Dimensions are approximate. The condition and operation of appliances or services referred to have not been tested by Sibleys Island Homes and should be checked by prospective purchasers.
Gated path through front garden to covered STORM PORCH, having half-glazed uPVC door opening into:
SPACIOUS RECEPTION HALL, having hardwood flooring extending throughout much of the ground floor. Two night-storage heaters. Understairs cupboard.
LOUNGE 6.09m x 4.11m
A large double-aspect room, having glazed double-doors opening into the sunroom and out to the garden. Fireplace with granite surround and slate hearth, with cast-iron multifuel stove. Night storage heater.
KITCHEN / DAY ROOM 7.55m x 4.09m
This spacious room has large picture windows on two sides, allowing maximum enjoyment of the sea views and creating excellent natural light levels, assisted by additional high-level windows on the south elevation.
The kitchen is fitted with a large range of modern wall and base units, having “Shaker” style door and drawer fronts, with bespoke hardwood worksurfaces. Ingenious island unit, having counter-top shaped as a boat complete with hardwood mast. “AGA” dual-fuel cast-iron range cooker, having six burner gas hob and three electric ovens, with metro-tiled splashback and stainless steel & glass chimney extractor over. Inset ceramic sink unit.
The dining / living area has ample room for a dining table & chairs, and additional casual seating. Night storage heater.
SUN LOUNGE 6.18m x 2.68m
Having direct access from both the kitchen and lounge, the sun lounge has a fully glazed seaward elevation, with sliding patio doors opening onto a paved terrace. Stable door to the side of the house. Water storage tank beneath.
BEDROOM TWO 3.18m x 3.03m
A bright, double aspect room overlooking the front garden. Night storage heater.
BEDROOM THREE 3.03m x 2.95m
Overlooking the front garden, with night storage heater.
STUDY / BEDROOM FOUR 2.40m x 2.01m
Overlooking the front garden, having night storage heater.
SHOWER ROOM 2.13m x 2.00m
A modern shower room, having a calming grey theme with fully tiled walls and fitted with a suite comprising semi-pedestal basin, close-coupled wc & generous corner shower cubicle with thermostatic shower valve and rainfall head. Wood plank effect ceramic tiled floor. Electric heated towel rail.
UTILITY ROOM 2.72m x 2.03m plus deep shelved recess.
Having space and plumbing for washing machine, tumble dryer and dishwasher. Electricity consumer unit and PV inverter.
A staircase rises from the reception hall to:
FIRST FLOOR LANDING 4.08m x 2.69m.
Triple skeleton wardrobes. Walk-in cupboard housing unvented water heater. Eaves access.
MASTER BEDROOM 6.04m x 4.25m min, 5.31m max.
A generous master bedroom having 4m wide dormer window affording superb sea and island views. T&G boarded walls painted in white & blue to create a bright, coastal feel. Partition wall with office area behind. Stripped pine floorboards.
SHOWER ROOM 2.96m x 1.57m.
Having modern “Respatex” wall panelling, and fitted with a suite comprising pedestal basin, close-coupled wc and generous corner shower with thermostatic shower valve with rainfall head. Electric heated towel rail.
OUTSIDE
To the front of the house is a pleasant garden, laid mainly to lawn, with hedged / granite wall boundaries and vehicular driveway, providing off-street parking for several cars.
The rear garden, which has an overall depth of approximately 23m, is again laid mainly to lawn, with hedged side boundaries and granite wall on the seaward side.
Within the rear garden is a:
GARAGE / WORKSHOP 6.45m x 4.95m, of modern timber-framed construction with flat fibreglass roof, uPVC double-glazed windows and double vehicular doors.
GREENHOUSE 4.35m x 2.45m, of high-quality aluminium construction.
Also within the garden are two fruit cages and several sheds. Outside tap, propane cylinders for the kitchen hob and wall-mounted battery storage unit for the South-facing PV array.
SERVICES
We understand that Telecom, mains three-phase electricity and mains water are all connected to the property. Drainage is private, to septic tank, with an overflow running onto adjoining land, for which there is a wayleave agreement with the Duchy of Cornwall at an annual charge of £175.
The property has night storage heating, connected to the Economy 7 tariff, supplemented by the multifuel stove in the lounge. The property can be truly “off-grid” if required with its 3.04kW PV array (extendable to 5.7kW) and 9.7kW battery storage installed in 2022.
LOCAL AUTHORITY
Council of the Isles of Scilly, Town Hall, St Mary's, Isles of Scilly, TR21 0LW. Tel: 01720 422537.
The property is assessed for Council Tax under Band “G” (Local Authority reference 28/12), having a charge for the 2024 / 2025 year of £3,714.70. In addition, water is supplied by South West Water and charged at the current rate.
TENURE
We understand the property is owned freehold.
VIEWING
Strictly by arrangement with the Sole Agents, SIBLEYS ISLAND HOMES, Porthcressa, St Mary's, Isles of Scilly, TR21 0JX. Tel: 01720 422431. Fax: 01720 423334.
EPC
The is assessed as rating “D”.
The full report can be viewed at: https://find-energy-certificate.service.gov.uk/energy-certificate/1200-3276-0522-1427-3143
Applicants are requested to make appointments to view and conduct negotiations through the Agents. No responsibility can be accepted for any expense incurred by fruitless journeys. Sibleys Island Homes for themselves and for the vendors or lessees of this property whose agents they are give notice that:
- the particulars are set out as a general outline only for the guidance of intending purchasers or lessees, and do not constitute, nor constitute part of, an offer or contract;
- all descriptions, dimensions, references to condition and necessary permissions for use and occupation, and all other details are given without responsibility and any intending purchasers or tenants should not rely on them as statements or representations of fact but must satisfy themselves by inspection or otherwise as to the correctness of each of them;
- no person in the employment of Sibleys Island Homes has any authority to make or give any representation or warranty whatever in relation to this property.

