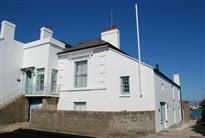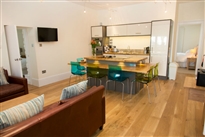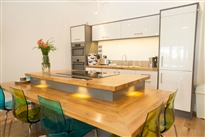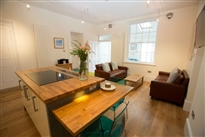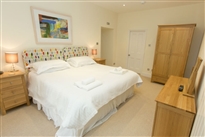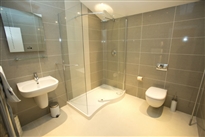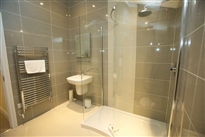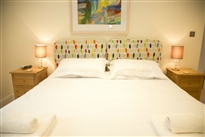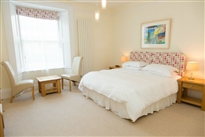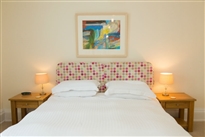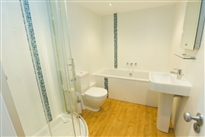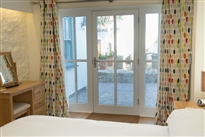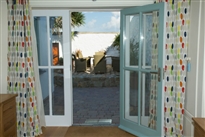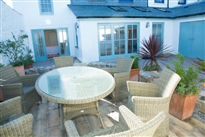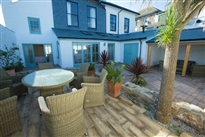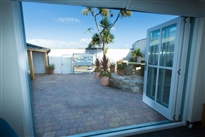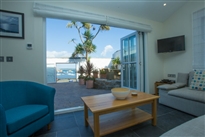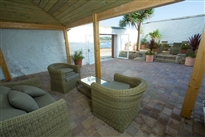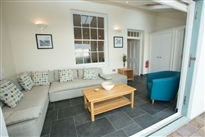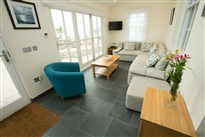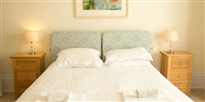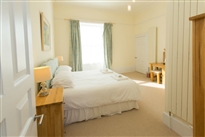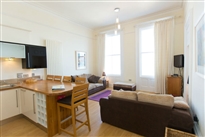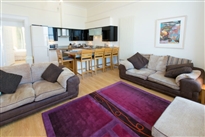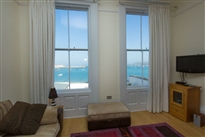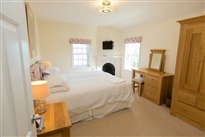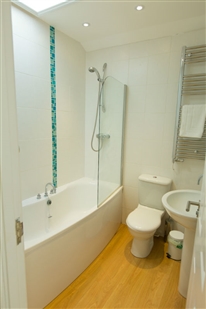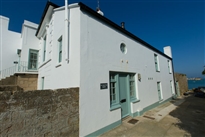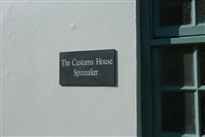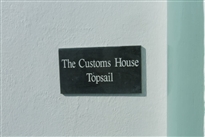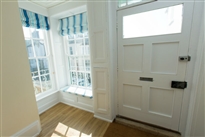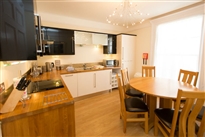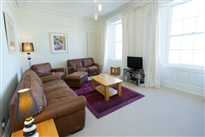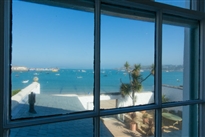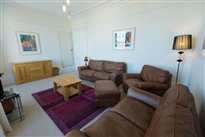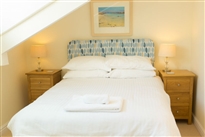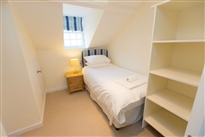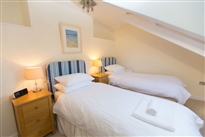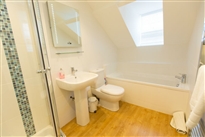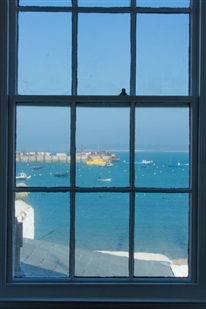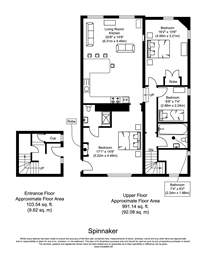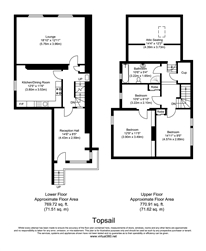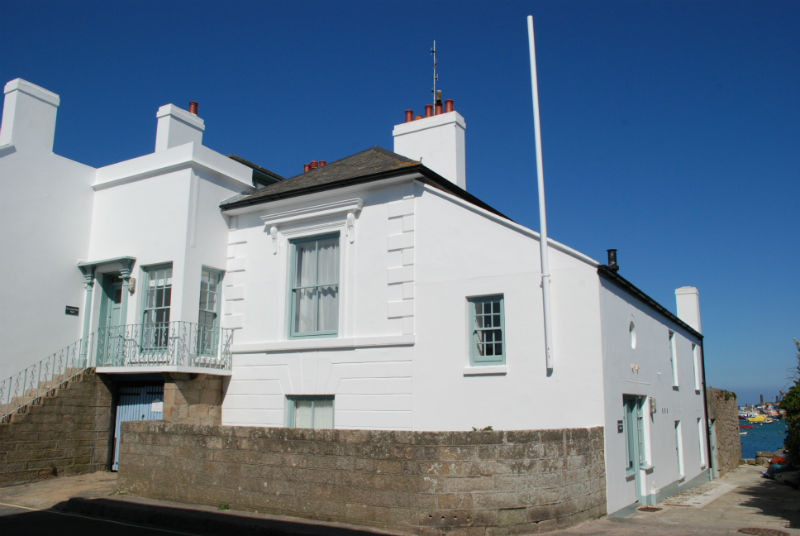
The Customs House
Return to Property search- TypeBusiness Property
- LocationSt. Marys
- Price £1,250,000
- Bedrooms9
Property Overview
A superb opportunity to acquire this fine former Customs House, now arranged as three outstanding apartments, all enjoying harbour views. This elegant, Grade II–Listed building, which has been extensively renovated and re-modelled, now offers beautifully presented residential accommodation of the highest quality.This high-yielding property will be of interest to investors, developers or those seeking a quality home together with substantial holiday letting income.
For sale freehold, fully furnished & equipped, together with the benefit of forward bookings for the 2015 and 2016 seasons.
- TypeBusiness Property
- LocationSt. Marys
- Price£1,250,000
- Bedrooms9
Full Description
DESCRIPTION AND LOCATION
The Customs House is a substantial, period property dating from the early 19th Century, situated on Lower Strand and having frontage to Town Beach and St Marys Harbour. The lower apartment, Moorings, enjoys direct beach access, whilst the upper apartments, Spinnaker and Topsail, have panoramic harbour & island views.
H.M. Customs & Excise occupied the property until 2003 as the islands’ Customs Office and resident Customs Officer’s home.
Typical of a property of this period, the Customs House boasts ample accommodation, generous room sizes and high ceilings. Many of the original features are still present, including an attractive period staircase, ceiling cornices, panelled doors & window reveals, and sliding sash windows.
The property has recently undergone extensive renovation and refurbishment, and now offers the discerning buyer elegant, centrally heated accommodation of the highest quality. Whilst each of the apartments has its own distinct character, the use of quality materials and fittings is uniform throughout the property. All hallways, kitchens and bathrooms are finished in quality hard flooring, including natural slate, engineered oak, and Karndean. Bedrooms are carpeted throughout. The apartments are fitted with both satellite and digital freeview TV, and Wi-Fi, and low energy lighting is fitted wherever possible.
Viewing is highly recommended. All enquiries should be directed through Sibleys Island Homes, the vendor’s sole agent.
BUSINESS INFORMATION
The apartments are currently used for holiday letting purposes, enjoying either Four or Five Star gradings by the independent body, Visit England.
With the exception of Topsail, which is restricted to non-permanent occupation, the apartments would be perfectly suitable for full-time occupation. Projected gross income for the 2015 season is currently around £90,000. Detailed confirmed letting information as follows:
Moorings Spinnaker Topsail
Visit England Grade: 5 Stars Gold Award 5 Stars 4 Stars Gold Award
Weekly tariff: £795 - £1,895 £650 - £1,625 £595 - £1,350
Income: £39,075 £26,195 £21,825
ACCOMMODATION
Dimensions are approximate. The condition and operation of appliances or services referred to have not been tested by Sibleys Island Homes and should be checked by prospective purchasers.
SPINNAKER APARTMENT
Ground Floor
A panelled, multipaned door (formerly the entrance to H.M. Customs Office) opens into:
RECEPTION HALL, having quality Karndean flooring in a boarded oak design. Walk-in cupboard housing oil-fired condensing central heating boiler. Understairs cupboard housing electricity consumer units. Stairs from the ground floor entrance hall rise to:
First Floor
LANDING 4.67m x 0.91m (15’4” x 3’0”), having oak laminate flooring, and providing access to:
BEDROOM TWO 4.88m x 3.30m (16’0” x 10’10”)
A lovely double / twin bedroom, having a double aspect with views across both the harbour and the adjoining Holgates Green. Attractive cast-iron open fireplace, with painted wooden surround and slate hearth.
BEDROOM THREE 2.67m x 2.24m (8’9” x 7’4”)
A single bedroom, enjoying a partial harbour view.
BATHROOM 2.21m x 1.91m (7’3” x 6’3”)
Fitted with a white suite comprising curved panelled bath with glazed screen and “Mira” thermostatic shower over, pedestal wash hand basin and close-coupled wc. Chrome heated towel rail, mirror light and shaver point. Oak laminate flooring. Roof window and additional mechanical ventilation.
LIVING ROOM WITH KITCHEN AREA 6.30m x 4.52m (20’8” x 14’10”)
A superb, high ceilinged room (formerly the Customs Office), having corniced ceiling and panelled sash windows overlooking St Mary’s Harbour, allowing fantastic sea and island views. The kitchen is fitted with an ample range of quality units in contrasting black & white high-gloss laminate, with frosted glass detailing on the wall units, and solid oak-block worksurfaces & breakfast bar. Integrated appliances include Bosch stainless steel double oven, ceramic hob and canopy extractor, fridge/freezer, wine cooler, dishwasher, washer / dryer. Plinths and splashbacks are in co-ordinating stainless steel.
Panelled door opening into:
MASTER BEDROOM 4.80m x 4.57m (15’9” x 15’0”)
A lofty, south-facing room, having attractive panelled window reveals. EN-SUITE SHOWER ROOM, having wide, glazed shower cubicle with Mira thermostatic shower fitted, pedestal wash hand basin and close-coupled wc. Chrome heated towel rail, mirror light and shaver point. Mechanical ventilation.
TOPSAIL APARTMENT
First Floor
Formerly the resident Customs Officer’s apartment, and accessed at first floor level via an external flight of dressed granite steps off The Strand.
RECEPTION HALL 4.42m x 2.67m (14’6” x 8’9”), a light and airy space with elegant panelling around the windows. Quality Karndean flooring in oak-planked design.
INNER HALL 3.73m x 1.98m (12’3” x 6’6”)
Decorative plaster ceiling cornices. Elegant curved staircase rising to second floor, and down to wine store.
KITCHEN 3.73m x 3.56m (12’3” x 11’8”)
Fitted with an ample range of quality units in contrasting black & white high-gloss laminate, with frosted glass detailing on the wall units, and solid oak-block worksurfaces. Integrated appliances include Bosch stainless steel double oven, ceramic hob and canopy extractor, fridge/freezer, wine cooler, dishwasher and washing machine / tumble dryer. Plinths and splashbacks are in co-ordinating stainless steel. Open shelved corner cupboard.
LOUNGE / DINING ROOM 5.72m x 3.96m (18’9” x 13’0”)
A bright and airy room, enjoying period features including decorative plaster cornices, high skirting boards and panelled sash windows which overlook the harbour, giving superb sea and island views.
Second Floor
Situated within the roofspace of the property, and having sloping ceilings throughout.
LANDING 3.91m x 1.22m (12’6” x 4’0”), with WALK-IN CUPBOARD housing the oil-fired central heating boiler.
OBSERVATION ROOM
Up several steps from the landing, formed from the old attic of the Customs House and now fitted as a snug, with scatter cushions and sound system. A character space, with its exposed timber roof trusses and granite chimney breast. A rooflight provides natural light and limited harbour views. A den of great character.
BEDROOM ONE 4.57m x 2.74m (15’0” x 9’0”)
A bright double / twin bedroom, with fitted open wardrobes.
DRESSING ROOM / THIRD BEDROOM 3.28m x 2.01m (10’9” x 6’7”)
Fitted as a single bedroom, with open wardrobes along one wall. Dormer window. Steps down to:
BEDROOM TWO 3.86m x 3.45m (12’8” x 11’4”)
A twin / double bedroom, having dormer window and additional Velux rooflight.
BATHROOM 3.23m x 1.68m (10’7” x 5’6”)
Fitted with a modern white suite comprising bath, pedestal wash hand basin and close-coupled wc. Separate corner shower cubicle, with sliding glazed doors and Mira thermostatic shower fitted. Quality Karndean flooring. Chrome heated towel rail, mirror light and shaver socket. Natural and mechanical ventilation.
MOORINGS
Situated on the ground floor of the building, and accessed via the beachside courtyard.
From the right hand side of the Customs House, a passageway leads to a porthole door, opening into the beachside courtyard, and from there to:.
SUN LOUNGE 6.03m x 2.54m (19’10” x 8’4”)
A bright, airy room, heavily glazed and having high vaulted ceiling with additional Velux roof windows. Natural slate flooring with underfloor heating. Two fitted double cupboards, providing ample storage. Large multipaned internal sash window opening into the Kitchen / Living Room.
Door to:
KITCHEN / LIVING ROOM 6.02m x 4.49m (19’9” x 14’7”)
A well-proportioned room, having a lofty ceiling (2.93m / 9’7”) with high-level stainless steel feature track lighting, and fitted with quality engineered oak flooring. In addition to the lounge area, which provides comfortable seating for 4 – 6 people, the kitchen is fitted with a quality range of wall and base units, having cream gloss laminate doors & drawer fronts, with contrasting grey panels and solid oak worksurfaces. Feature island unit, having raised central section with five-ring AEG ceramic hob and De Dietrich downdraught extractor unit, with lower level oak counter seating area. Inset 1½ bowl stainless steel sink unit with stainless steel splashback. Integrated appliances include AEG stainless steel fan oven, microwave / grill, fridge freezer and dishwasher. Ample power points and TV / satellite socket.
Access to:
BEDROOM ONE 4.62m x 4.45m (15’2”x 14’7”)
This spacious, bright south-facing bedroom has high ceilings and attractive panelled window reveals, with deep built-in wardrobe. Seating area in window recess. EN-SUITE BATHROOM 2.89m x 1.87m (9’6” x 6’2”), fitted with Karndene flooring and a modern white suite comprising tiled panelled bath, pedestal wash hand basin, close-coupled wc and corner shower cubicle with Mira Excel thermostatic valve. Fully tiled walls. Chrome heated towel rail. Mechanical ventilation.
BEDROOM TWO 4.99m x 3.21m (16’4” x 10’6”)
A bright, sunny room having patio doors opening onto the courtyard. Exposed painted granite along one wall, with concealed pellet lighting above. Door to EN-SUITE SHOWER ROOM 2.34m x 1.42m, having fully tiled walls and fitted with modern white suite comprising close-coupled wc, wash hand basin in designer vanity unit, having cupboard and shelving under-sink and wall mirror, cupboard and open shelving above with recessed pelmet lighting and integral shaver socket. Double width shower unit, fitted with full body shower system comprising eight different shower heads. Three recessed ceiling downlights and separate mechanical ventilation.
BEDROOM THREE 4.66m x 3.37m (15’4” x 11’0”)
A good-sized double / twin bedroom, with EN-SUITE SHOWER ROOM 2.89m x 1.87m, having a vaulted ceiling with Velux roof window, fully tiled walls and floor, and fitted with a modern suite comprising designer glazed open-ended shower cubicle, wall hung wc and semi-pedestal wash hand basin. Illuminated mirror, heated towel rail and shaver socket.
OUTSIDE
To the beachside of the Customs House is a:
COURTYARD 11.0m x 9.0m approx (36’0” x 30’0”)
Enclosed by high granite walls, and having glazed double hardwood doors opening onto a private slipway on Town Beach. Additional close-boarded gates can be closed to provide protection from westerly and northerly winds. The courtyard is attractively landscaped with block paving, and raised deck fitted with “woodstone” paving, palm trees and LED ground lighting. Overlooking the courtyard is a:
COVERED SEATING AREA 5.15m x 2.75m (16’10” x 9’0”)
Having vaulted boarded ceiling with recessed LED downlights. Coloured LED wall-wash lights provide additional accent lighting. Waterproof outside socket.
BOILER ROOM / LAUNDRY 1.52m x 2.54m (5’0” x 8’4”)
Fitted with washer / tumble dryer, Grant oil-fired central heating boiler, and large mains-pressure hot water cylinder with fitted immersion heaters.
TANK ROOM 1.52m x 2.54m (5’0”x 8’4”)
Housing three stainless steel oil storage tanks, one for each apartment, all contained within a block-built bund.
Applicants are requested to make appointments to view and conduct negotiations through the Agents. No responsibility can be accepted for any expense incurred by fruitless journeys. Sibleys Island Homes for themselves and for the vendors or lessees of this property whose agents they are give notice that:
- the particulars are set out as a general outline only for the guidance of intending purchasers or lessees, and do not constitute, nor constitute part of, an offer or contract;
- all descriptions, dimensions, references to condition and necessary permissions for use and occupation, and all other details are given without responsibility and any intending purchasers or tenants should not rely on them as statements or representations of fact but must satisfy themselves by inspection or otherwise as to the correctness of each of them;
- no person in the employment of Sibleys Island Homes has any authority to make or give any representation or warranty whatever in relation to this property.

