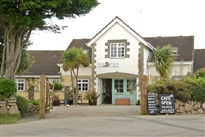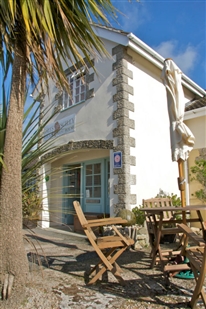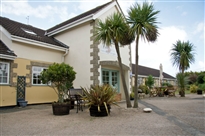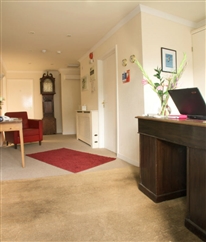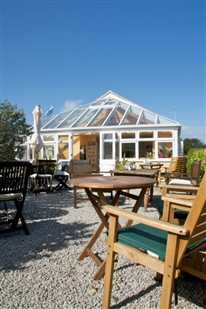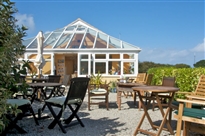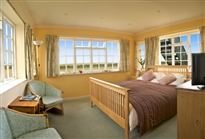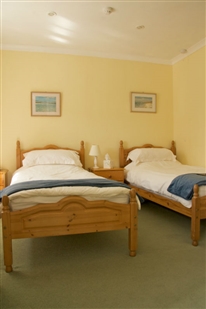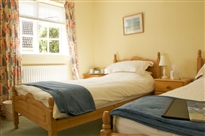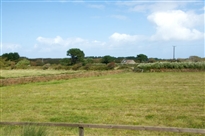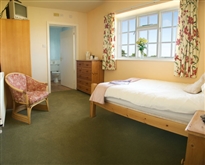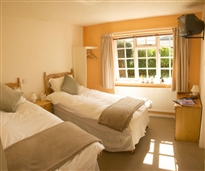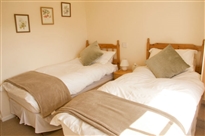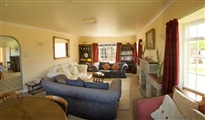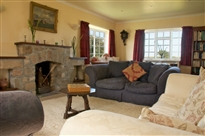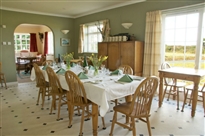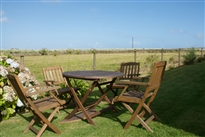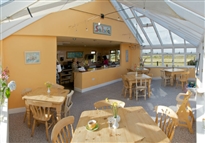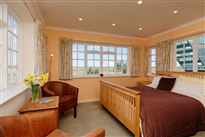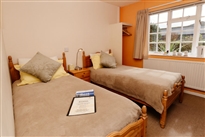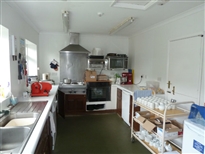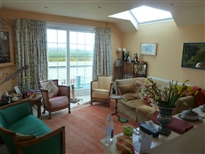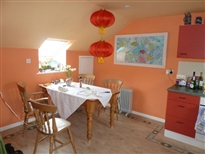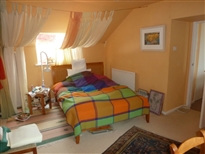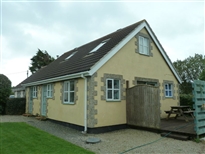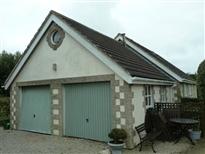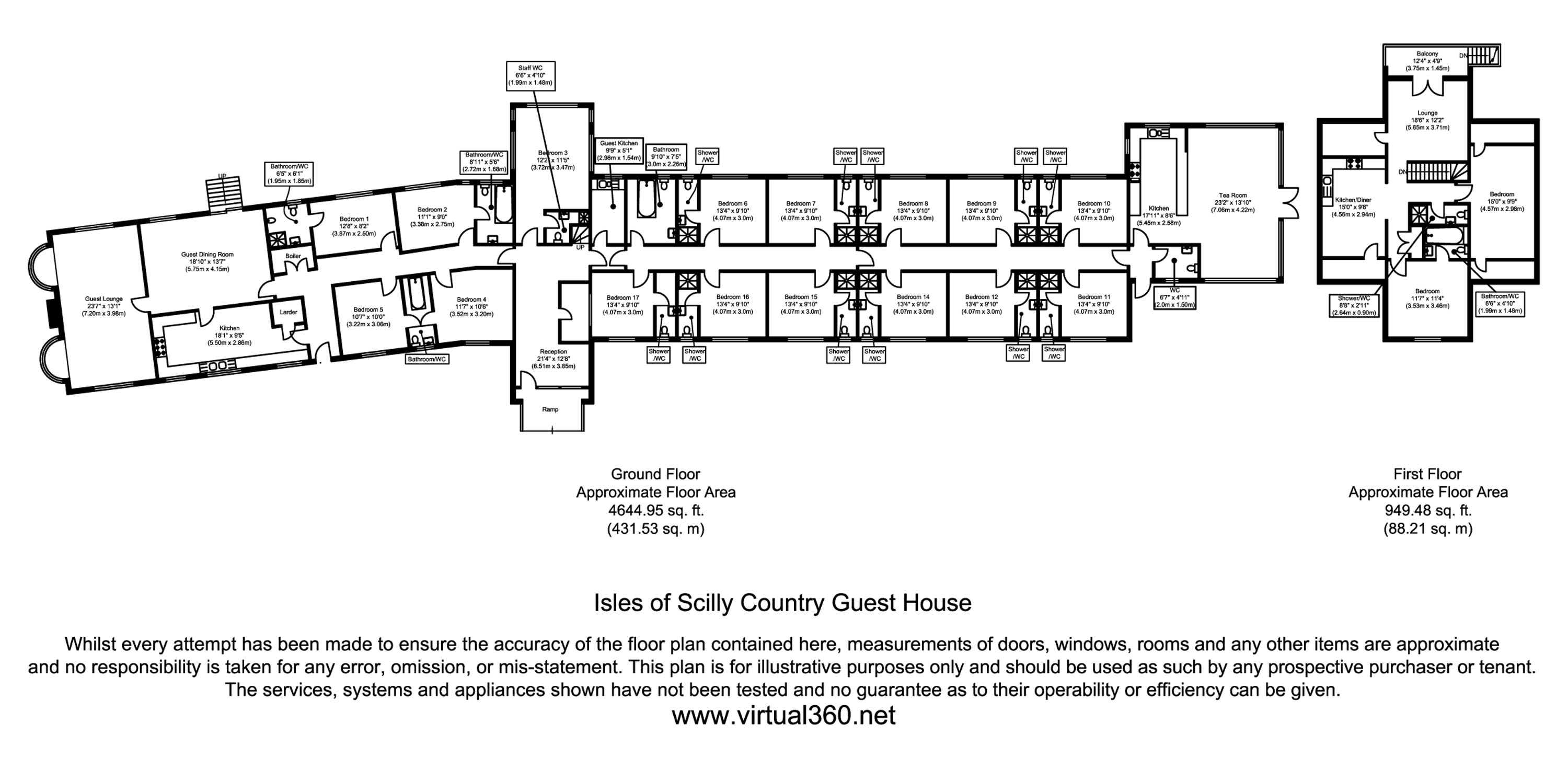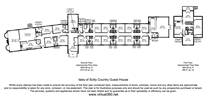
Isles of Scilly Country Guest House
Return to Property search- TypeBusiness Property
- LocationSt. Marys
- Price £850,000
- Bedrooms16
Property Overview
FANTASTIC LIFESTYLE BUSINESS OPPORTUNITY – A 16-BEDROOM COUNTRY GUEST HOUSE & CAFE / RESTAURANT, TOGETHER WITH SELF-CONTAINED TWO BEDROOM OWNER’S APARTMENT AND SEPARATE STAFF BUILDING, ALL SET IN LANDSCAPED GROUNDS OF AROUND HALF AN ACRE.GREAT DEVELOPMENT POTENTIAL TO CONVERT INTO SELF-CATERING APARTMENTS, SUBJECT TO THE NECESSARY CONSENTS.
NEW INSTRUCTION
- TypeBusiness Property
- LocationSt. Marys
- Price£850,000
- Bedrooms16
Full Description
DESCRIPTION AND LOCATION
Isles of Scilly Country Guest House is located on High Lanes, towards the centre of the island, amidst farming and daffodil country, ideally placed for nature trails and coastal walks. The “capital” of St Marys, Hugh Town, is approximately 1 miles away, and offers a range of shops and services, as well as transport connections to the mainland and off-islands.
Originally built in the 1980’s as guest accommodation for the owner’s diving business, and subsequently run as a residential home for the elderly, the property reverted to its previous, guest house use in recent years. The current owner has run the business since the late 1990s, and is now offering the property for sale for retirement reasons.
The property was re-modelled in 2000, involving the creation of the first floor owner’s apartment, with the staff accommodation, Little Sage, following a year later. In 2005 a large conservatory was added to the southern end of the building, from which the owner runs a Bavarian-style cafe, The Kaffeehaus. The cafe has inside seating for 20 covers, with an additional 15 covers in the garden outside.
The business runs from March to October each year, offering either room-only or bed & breakfast accommodation, at tariffs ranging from £33.00 to £57.00 per person per night. The property is graded Three Stars by Visit England, and is dog friendly. Full trading accounts will be made available to serious interested parties who have viewed the property.
The layout and design of the property lends itself ideally to conversion into self-catering accommodation, or a combination of serviced and self-catering accommodation. Enquiries have been made of both the freeholders, the Duchy of Cornwall, and the planning department of the Council of the Isles of Scilly, regarding conversion of the property along these lines. We understand that, in principle, such a scheme would be acceptable and in accordance with current planning policy, but advise all interested parties to make their own enquiries.
In summary, a highly unusual opportunity to acquire a substantial and flexible business property on these beautiful islands. Viewing highly recommended.
ACCOMMODATION
Dimensions are approximate. The condition and operation of appliances or services referred to have not been tested by Sibleys Island Homes and should be checked by prospective purchasers.
Approached from High Lanes, a wide vehicular gate opens onto a tarmac driveway and car parking area. The staff building, Little Sage, is located on the left hand side, with the main guest house straight in front.
Guest House
The guest house is arranged as two, single-storey wings around a central two-storey section. The reception area, owner’s apartment and one guest bedroom are located in the central section. Four guest bedrooms, dining room, lounge and kitchen and situated in the North wing, with an additional eleven guest bedrooms and Kaffeehaus in the South wing.
All bedrooms are decorated and furnished to a similar standard, each with en-suite facilities. The accommodation comprises:
RECEPTION AREA 6.51m x 3.85m
A bright and spacious reception area, fitted with quality Karndean flooring, which extends through the common parts into the North wing. Sliding door to owner’s apartment. STORE ROOM, having sealed flooring and fitted with a range of wall and base units, and wall shelving.
Corridor from the Reception Area to Guest Bedroom Three and the North Wing.
GUEST BEDROOM THREE 5.00m x 3.70m
A double bedroom, overlooking fields to the rear, with EN-SUITE BATHROOM.
GUEST BEDROOM ONE 3.87m x 2.50m
A single room, overlooking fields to the rear, with EN-SUITE SHOWER ROOM 1.95m x 1.85m.
GUEST BEDROOM TWO 3.38m x 2.75m
A double bedroom, overlooking fields to the rear, with EN-SUITE BATHROOM 2.72m x 1.68m.
GUEST BEDROOM FOUR 3.52m x 3.20m
A double bedroom, overlooking the front garden, with EN-SUITE BATHROOM 3.10m x 1.76m, shared with Bedroom Five.
GUEST BEDROOM FIVE 3.22m x 3.06m
A twin bedroom, overlooking the front garden, with EN-SUITE BATHROOM 3.10m x 1.76m, shared with Bedroom Four.
WC 1.31m x 1.09m
KITCHEN 5.50m x 2.86m plus 1.67m x 1.40m
Fitted with sealed flooring, commercial wall panelling, and having a large range of base units, having solid wood doors and drawer fronts, with white melamine worksurfaces and inset double bowl double drainer stainless steel sink unit. Walk-in larder. Serving hatch / door to dining room. Principal appliances include:
Four-burner electric hob Stainless steel canopy extractor
Samsung fan oven Cougar commercial grill
Sharp Carousel commercial microwave & grill LEC larder fridge
Gorenje dishwasher Indesit larder fridge
Bosch chest freezer Insect-a-clear flykiller
GUESTS’ DINING ROOM 5.75m x 4.15m
A bright, spacious room, having patterned Karndean tiled floor, coved ceiling and twelve recessed ceiling lights on dimmer switch. Sliding multipaned patio doors, opening onto paved access ramp leading to the rear garden. Arch through to guests’ lounge.
GUESTS’ LOUNGE 7.20m x 3.98m
A bright, triple aspect room having feature open fireplace, with granite surround and slate hearth. Coved ceiling. Twelve recessed ceiling lights on dimmer switch.
From the central reception area, a corridor runs through the South Wing, with access to:
GUEST KITCHEN / UTILITY ROOM 2.54m x 1.54m
Having Karndean flooring, and fitted with white melamine worksurfaces, single drainer sink unit with cupboards under. Appliances include Bosch washing machine, Indesit larder fridge and Polar bottle cooler, together with a mini stove/oven and microwave oven.
GUEST BEDROOM SIX & EN-SUITE SHOWER ROOM 4.07m x 3.00m
A single bedroom, overlooking fields to the rear.
GUEST BEDROOM SEVEN & EN-SUITE SHOWER ROOM 4.07m x 3.01m
A single bedroom, overlooking fields to the rear.
GUEST BEDROOM EIGHT & EN-SUITE SHOWER ROOM 4.08m x 3.02m
A single bedroom, overlooking fields to the rear.
GUEST BEDROOM NINE & EN-SUITE SHOWER ROOM 4.08m x 3.00m
A single bedroom, overlooking fields to the rear.
GUEST BEDROOM TEN & EN-SUITE SHOWER ROOM 4.07m x 3.00m
A double bedroom, overlooking fields to the rear.
GUEST BEDROOM ELEVEN & EN-SUITE SHOWER ROOM 4.08m x 3.00m
A double bedroom, overlooking the front garden.
GUEST BEDROOM TWELVE & EN-SUITE SHOWER ROOM 4.08m x 3.00m
A single bedroom, overlooking the front garden.
GUEST BEDROOM FOURTEEN & EN-SUITE SHOWER ROOM 4.06m x 2.99m
A twin bedroom, overlooking the front garden.
GUEST BEDROOM FIFTEEN & EN-SUITE SHOWER ROOM 4.08m x 3.01m
A double bedroom, overlooking the front garden.
GUEST BEDROOM SIXTEEN & EN-SUITE SHOWER ROOM 4.07m x 3.00m
A double bedroom, overlooking the front garden.
GUEST BEDROOM SEVENTEEN & EN-SUITE WC 3.99m x 2.88m
A double bedroom, overlooking the front garden.
BATHROOM 2.93m x 2.26m
For the private use of Bedroom Seventeen.
The Kaffeehaus
Situated at the end of the South wing, the Kaffeehaus has a separate pedestrian access from High Lanes, through the garden, to:
CONSERVATORY 7.08m x 4.22m max, 3.63m min.
Built in 2005, this double-glazed, white timber conservatory provides a lovely bright dining area. Double doors open onto the tea garden, and opening roof windows provide additional ventilation on sunny days. Attractive pebble-effect ceramic floor tiles. Quality wooden seating provides for 20 covers. The conservatory is divided by a service counter from the:
SERVING AREA 5.45m x 2.58m.
A very workable u-shaped serving and food preparation area, having fitted counter with ample worksurfaces finished in granite-effect Formica. Commercial quality double bowl double drainer stainless steel sink unit, sealed flooring and commercial wall panelling. Appliances include:
Bosch larder fridge x 2 AEG freezer
Miele dishwasher Grill
Sharp microwave oven Duallit 4-slot toaster
Buffalo grill Polar triple drinks cooler
Fridgemaster fridge / freezer Olivetti electronic till
Access at the side of the serving area to:
WC 2.00m X 1.51m
Fitted with close-coupled wc and wash hand basin.
Owner’s Apartment
Accessed from the Reception Area, via a sliding door opening onto a staircase which rises to:
LIVING ROOM 5.63m x 3.71m max, 3.24m min
A light & bright lounge, having Velux roof window and sliding double-glazed patio doors opening onto a BALCONY 3.75m x 1.45m, with timber steps leading down into the garden. Lovely views across fields to the sea beyond. The lounge has eleven recessed ceiling lights on a dimmer switch, radiator, and fitted bookshelves around the stairwell.
KITCHEN / BREAKFAST ROOM 4.56m x 2.94m
Again, well lit from two low-level Velux roof windows which afford a sea glimpse. Fitted with an ample range of fitted wall & base units in red Melamine, with green granite-effect Formica worksurfaces and tiled splashbacks. Inset stainless steel sink unit. Radiator. Integrated appliances including Neff single fan oven, ceramic hob and Tricity Bendix extractor over. Additional appliances include Bosch washing machine, Tricity Bendix dishwasher and Frigidaire under-counter fridge.
LARGE CLOAKS CUPBOARD, double-width, with ample storage and hanging space.
MASTER BEDROOM 4.57m x 2.98m
Two Velux roof windows, again affording a sea glimpse. Four recessed ceiling lights on a dimmer switch. Built-in double wardrobe. Two eaves storage cupboards. Radiator.
SHOWER ROOM 2.64m x 0.90m
Having Respatex walls and sealed flooring, and fitted with a close-coupled wc, pedestal wash hand basin and shower cubicle with folding/sliding glazed door and Mira thermostatic shower valve. Mechanical ventilation.
BEDROOM TWO 3.53m x 3.46m
Fitted double and single wardrobe. Window overlooking the High Lanes. Four ceiling lights on a dimmer switch. Radiator. Door to:
EN-SUITE BATHROOM 1.99m x 1.48m
Fitted with a pedestal wash hand basin, close-coupled wc and panelled bath. Sealed flooring and Respatex panelled walls. Shaver light and bathroom cabinet. Electric heated towel rail. Velux roof window.
Little Sage
Built in 2001, Little Sage is a detached, timber-framed building, designed in a similar style to the guest house, providing staff accommodation, laundry, office and double garage.
Half-glazed multipaned door opening into:
RECEPTION HALL, with staircase rising to self-contained apartment. Ground floor access to:
STAFF BEDROOM ONE 3.50m x 3.10m
STAFF BEDROOM TWO 4.79m x 3.48m
Having patio doors opening onto private terrace.
SHOWER ROOM 1.79m x 1.59m
OFFICE 3.46m x 1.77m
Having fitted workstation and wall shelving. Double aspect with garden views.
The self-contained apartment comprises:
KITCHENETTE 2.52m x 1.72m
LIVING ROOM 3.67m x 3.53m
BEDROOM 3.68m x 3.13m
BATHROOM 1.852m x 1.70m
Independent access to the:
LAUNDRY 3.50m x 2.35m
Having sealed flooring, and fitted Formica worktops with single bowl double-drainer sink unit with cupboards under. Wall shelving. Appliances including ironing machine, Bosch washing machine, Electrolux Wascator commercial washing machine and Electrolux commercial tumble dryer. Two fluorescent ceiling lights. Door to:
LINEN STORE 3.50m x 0.97m
Fitted linen shelving. Also houses Heatrae Megaflo hot water cylinder, with fitted immersion heater.
DOUBLE GARAGE 8.79m x 5.61m
Two up & over vehicular doors. Ample power points. Fluorescent ceiling lights. Fitted wall shelving and various storage cabinets. Access hatch to attic storage. Two chest freezers and single upright freezer. Oil-fired central heating boiler.
OUTSIDE
The Isles of Scilly Country Guest House occupies a generous plot extending to approximately half an acre, having pleasant well-tended gardens and off-street car parking.
To the north end of the site is a patio area, with brick-built barbeque, beyond which is a screened clothes-drying area with garden store.
SERVICES
We understand that Telecom, mains electricity and water are all connected to the property. Drainage is private, to septic tank.
The guest house enjoys modern oil-fired central heating throughout the guest accommodation. The boiler is located in an external cupboard adjoining the North wing. Hot water is supplemented by a solar-thermal system supplying two 500 litre solar stores.
Little Sage also has oil-fired heating, supplied by a separate boiler in the garage.
LOCAL AUTHORITY
Council of the Isles of Scilly, Town Hall, St Mary's, Isles of Scilly, TR21 0LW. Tel: 01720 422537.
The property is assessed as follows:
Guest House: Reference: Rateable Value:
Kaffeehaus: Reference: 80560 Rateable Value: £1,900
Owner’s Flat: Reference: 10279 Council Tax: Band “B”
Staff Flat: Reference: 10890 Council Tax: Band “A”
In addition, water is metered and charged at the current rate.
TENURE
We understand the property is owned leasehold, under a full repoairing and insuring lease for a term of 99 years from 28th September 1981. The index-linked rent is reviewed every three years, with a current rent payable of £2,114 per annum.
A copy of the lease will be made available to serious interested parties on request.
VIEWING
Strictly by arrangement with the Sole Agents, SIBLEYS ISLAND HOMES, Porthcressa, St Mary's, Isles of Scilly, TR21 0JX. Tel: 01720 422431. Fax: 01720 423334.
EPC
Copies of the EPCs will be provided on request by the vendors’ sole agents, Sibleys Island Homes.
Applicants are requested to make appointments to view and conduct negotiations through the Agents. No responsibility can be accepted for any expense incurred by fruitless journeys. Sibleys Island Homes for themselves and for the vendors or lessees of this property whose agents they are give notice that:
- the particulars are set out as a general outline only for the guidance of intending purchasers or lessees, and do not constitute, nor constitute part of, an offer or contract;
- all descriptions, dimensions, references to condition and necessary permissions for use and occupation, and all other details are given without responsibility and any intending purchasers or tenants should not rely on them as statements or representations of fact but must satisfy themselves by inspection or otherwise as to the correctness of each of them;
- no person in the employment of Sibleys Island Homes has any authority to make or give any representation or warranty whatever in relation to this property.

