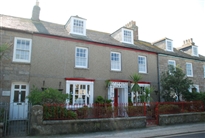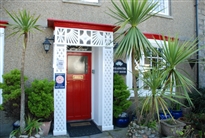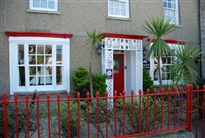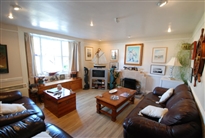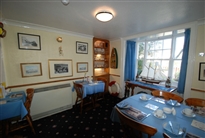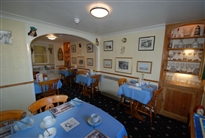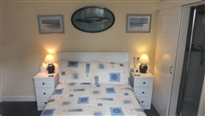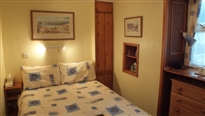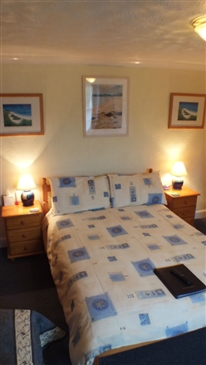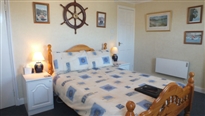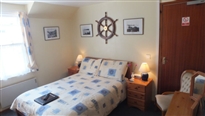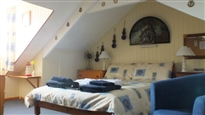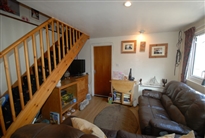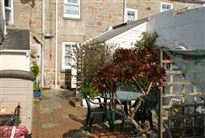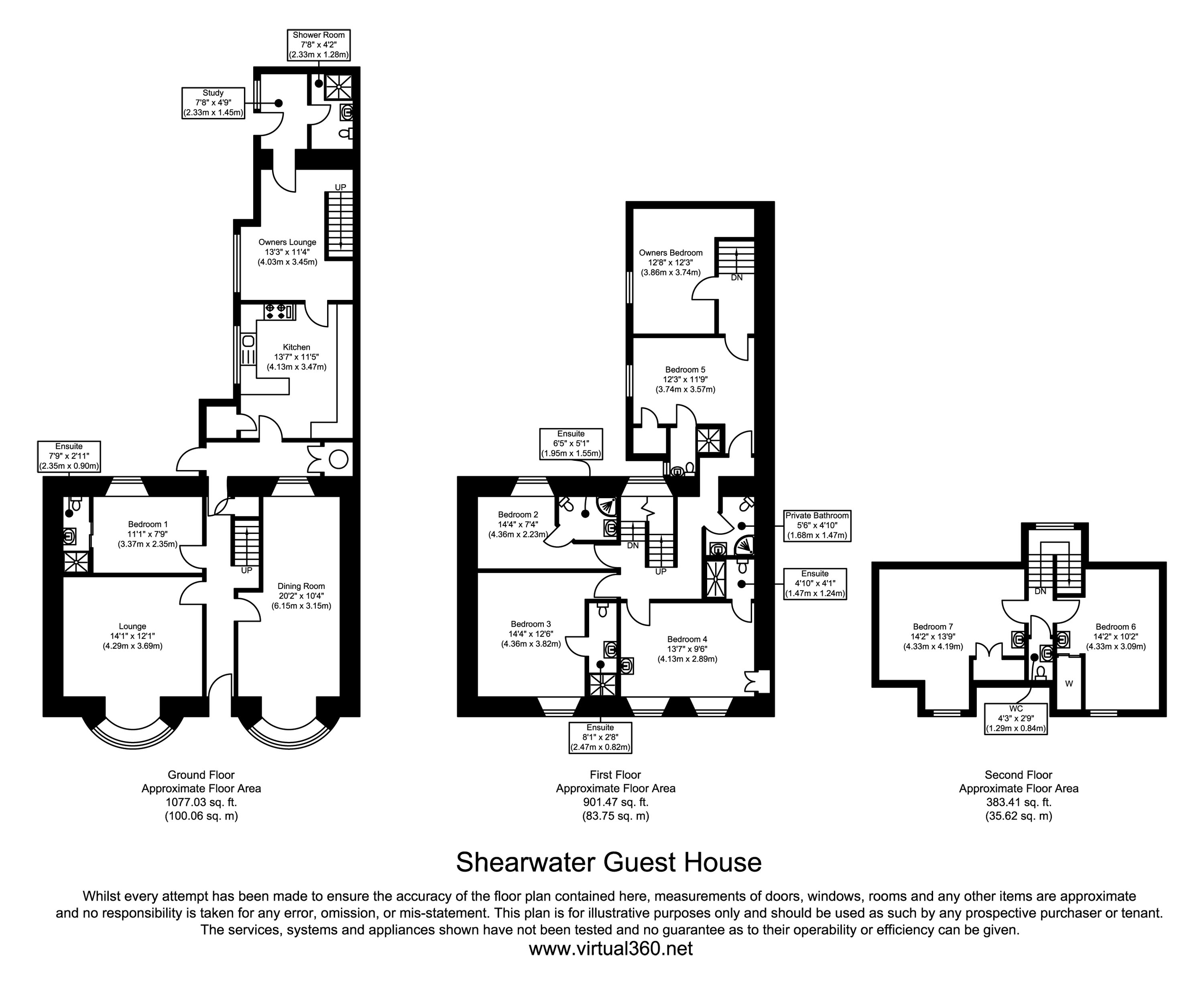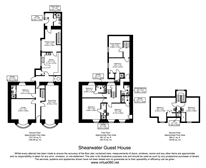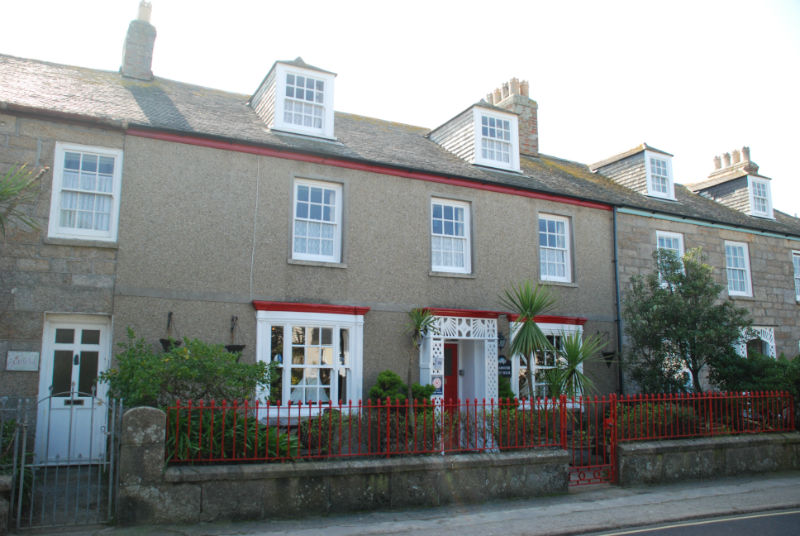
Shearwater Guest House
Return to Property search- TypeBusiness Property
- LocationSt. Marys
- Price £675,000
- Bedrooms8
Property Overview
An attractive, Grade-II Listed town centre guest house, perfectly located for its present use, overlooking the park and within a short walk of beaches, the quay and town centre facilities. The property has self-contained owner’s accommodation, and caters for up to 15 guests, in five bedrooms (all of which enjoy en-suite facilities), together with second floor two-bedroom guest suite (sharing a wc and separate shower room). The well-presented accommodation comprises:Guest House: Reception hall, guests’ lounge, guests’ dining room, ground floor double bedroom, four first floor bedrooms (three doubles and one triple) and second floor guest suite comprising double and twin bedroom, wc, and private shower room.
Owner’s: Kitchen, living room, utility, study, double bedroom and shower room.
Outside: Attractive patio gardens front and rear. FIXED PRICE
- TypeBusiness Property
- LocationSt. Marys
- Price£675,000
- Bedrooms8
Full Description
DESCRIPTION AND LOCATION
Shearwater Guest House is an attractive, Grade-II Listed property, forming part of what is arguably the finest terrace of stone-built houses on the islands. Ideally situated for its use as a guest house, overlooking Hugh Town’s central “park”, Shearwater is equidistant from the popular Porthcressa and Town beaches, and within a short walk of the harbour, shops, banks, pubs, restaurants and many other amenities the town offers.
Reputedly the home of a Scillonian Sea Captain in years gone by, Shearwater has been run successfully as a guest house for many years, and is tastefully decorated throughout in a nautical theme. It has a “Four Star” grading from Quality in Tourism, reflecting the quality of the accommodation, and has previously been operated on a part bed & breakfast basis (4 nights) and part half-board basis (3 nights). The property was de-registered from VAT in September 2014 and for the current season will operate on a Bed & Breakfast only basis, with tariffs ranging from £35 to £43 per person per night. Accounts will be made available to serious interested purchasers who have viewed the property.
The guest house is offered for sale with carpets and curtains as fitted, and complete with furniture, fixtures and fittings necessary to accommodate up to 15 guests, excluding the owners’ personal effects. All bedrooms have TVs and independently controlled electric wall heaters. Bathrooms are finished to the same style throughout the guest accommodation, having ceramic tiled floors, fully-tiled walls in a tasteful pale grey colour with decorative border, quality sanitary fittings, high-pressure thermostatic showers, chrome heated towel rails and attractive lighting. A full inventory will be prepared prior to sale. The property has a full Fire alarm system, current Fire Certificate and Level 5 Food hygiene rating.
In summary, an excellent opportunity to acquire a character property and established business. Viewing highly recommended.
ACCOMMODATION
Dimensions are approximate. The condition and operation of appliances or services referred to have not been tested by Sibleys Island Homes and should be checked by prospective purchasers.
Guest House
Gated path to canopied Storm Porch and half-glazed front door opening into:
RECEPTION HALL, having coved ceiling and dado rail. Panel heater. Understairs cupboard.
GUESTS’ LOUNGE 13’6” x 11’3” plus bay window recess (4.28m x 3.69m).Having excellent natural light, from large bay window overlooking the park. Oak laminate flooring. Tiled fireplace with inset flame-effect electric fire. Coved ceiling and dado rail. Night storage heater. Recessed ceiling spotlights.
GUESTS’ DINING ROOM 10’4” x 9’10 plus 10’0” x 7’9” plus bay window recess (3.14m x 3.00m plus 3.03m x 2.38m).
Large bay window overlooking the park. Coved ceiling and dado rail. Night storage heater. Twin alcoves with fitted low-level cupboards and shelving above. Table seating for 15 covers. Serving hatch.
BEDROOM ONE 14’4” x 7’9” (4.35m x 2.35m) including en-suite shower room.
A double room, having window overlooking the rear courtyard. En-suite shower room.
SHOWER ROOM 5’4” max x 4’10” max (1.68m x 1.47m).
For the private use of guests occupying the second floor suite.
FIRST FLOOR LANDING, and:
BEDROOM TWO 14’4” x 7’5” (4.37m x 2.24m) including en-suite shower room.
A rear (south) facing double room, having alcove shelving and built-in single wardrobe.
A family room, having double and single beds, overlooking the park.
BEDROOM FOUR 13’7” x 9’6” (4.14m x 2.89m) excluding en-suite shower room.A large double bedroom, having twin windows overlooking the park. Built-in double wardrobe and vanity wash hand basin.
BEDROOM FIVE 12’4” x 11’8” (3.74m x 3.57m) excluding en-suite shower room.Located at the rear of the property, with interconnecting door to landing in the owners’ accommodation, giving the flexibility to use this room out-of-season for private use if required, or indeed to provide two-bedroom owners’ accommodation all year round if required.
Staircase, with half landing, rising to:
GUEST SUITE, built into the roofspace of the property, and having an abundance of character with its sloping ceilings, exposed roof timbers and dormer windows overlooking the park. Subject to the necessary consents, we consider it may be possible to incorporate a shared bathroom into this area, or to convert it into a small self-catering suite. It comprises:
BEDROOM SIX 13’9” x 11’4” (4.20m x 3.44m)
A double bedroom, having built-in double wardrobe, wall-hung wash hand basin with mirror and shaver light over, and eaves storage cupboards.
BEDROOM SEVEN 14’2” x 10’2” (4.32m x 3.10m)
A twin bedroom, having fitted skeleton wardrobe, wall-hung wash hand basin with mirror and shaver light over, and eaves storage cupboards.
Fitted with a close-coupled wc and wall mounted wash hand basin.
Owners’ Accommodation
Door from Reception Hall, opening into:
INNER HALL / UTILITY 11’6” x 3’6” (3.52m x 1.07m).
Having ceramic tiled floor and fitted wall shelving for coffee maker. Two wall-mounted water boilers. Serving hatch to dining room. Low level cupboard housing washing machine. Airing cupboard housing hot water cylinder, having twin immersion heaters and fitted lined shelving. Half-glazed stable door to rear yard, Door to:
KITCHEN 13’8” x 11’5” (4.18m x 3.48m).
A well fitted guest house kitchen, having an ample range of wall and base units with solid wooden door and drawer fronts, black granite-effect Formica worksurfaces with inset 1½ bowl stainless steel sink unit and tiled splashbacks. Rangemaster dual fuel range cooker, having four gas hobs, twin ovens and hot plate. Other appliances include Corsair plate warmer, Matsui microwave oven, Panasonic grill, Indesit larder fridge, Home King fridge / freezer, Heatrae Sadia water heater and Insect-o-Cutor flykiller. Large larder cupboard. Tiled floor. Door to:
OWNERS’ LOUNGE 11’5” x 7’6” plus 9’5” x 5’9” (3.48m x 2.28m plus 2.86m x 1.76m).
Having night storage heater and beech-effect laminate flooring. Three ceiling spotlights. Staircase to first floor, and door to:
OFFICE 7’8” x 4’9” (2.33m x 1.45m).
Having tiled floor. uPVC door to rear yard. Door to:
SHOWER ROOM 7’8” x 4’2” (2.33m x 1.28m).
Fitted with close-coupled wc, vanity wash hand basin and shower cubicle with curtain and rail, and Mira Sport electric shower.
FIRST FLOOR LANDING, having door to Bedroom Five, and to:
OWNERS’ BEDROOM 12’5” x 8’3” plus shelved recess (3.8m x 2.51m).OUTSIDE
To the front of the property is a small patio garden, attractively planted with palms and succulents. Boundary wall of dressed granite with railings above.
To the rear of the property is a COURTYARD GARDEN 42’0” x 17’0” approximately (12.8m x 5.2m), having access out onto Porthcressa Road. Within the yard is a TIMBER SHED 8’0 x 8’0 (2.4m x 2.4m) and space for propane gas cylinders which supply the cooker. Also within the yard is an OUTBUILDING 10’6” x 5’0” (3.20m x 1.52m), having electricity, water and drainage connected, and fitted with two chest freezers, one upright freezer and washing machine / tumble dryer.
SERVICES
We understand that mains electricity, water and drainage are all connected to the property.
LOCAL AUTHORITY
Council of The Isles of Scilly, Town Hall, St Mary's, Isles of Scilly, TR21 0LW. Tel: 01720 422537.
The guest house is assessed to Business Rates, having a Rateable Value of £7,300 per annum, resulting in an annual charge for the 2014/2015 year of approximately £3,519.
The owner’s accommodation is assessed under Band "B" for Council Tax purposes, producing an annual charge of £946.41 for the 2014/2015 year.
In addition, water is charged at the current rate.
TENURE
We understand the property is owned freehold, with no unusual covenants or restrictions.
WEBSITE
The Shearwater Guest House website can be viewed at: http://www.shearwater-guest-house.co.uk/index.html
ENERGY PERFORMANCE CERTIFICATE
The property is EPC exempt as a result of its Grade-II Listed status.
Applicants are requested to make appointments to view and conduct negotiations through the Agents. No responsibility can be accepted for any expense incurred by fruitless journeys. Sibleys Island Homes for themselves and for the vendors or lessees of this property whose agents they are give notice that:
- the particulars are set out as a general outline only for the guidance of intending purchasers or lessees, and do not constitute, nor constitute part of, an offer or contract;
- all descriptions, dimensions, references to condition and necessary permissions for use and occupation, and all other details are given without responsibility and any intending purchasers or tenants should not rely on them as statements or representations of fact but must satisfy themselves by inspection or otherwise as to the correctness of each of them;
- no person in the employment of Sibleys Island Homes has any authority to make or give any representation or warranty whatever in relation to this property.

