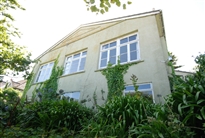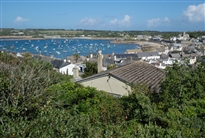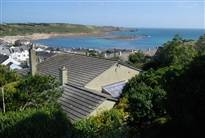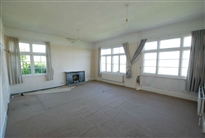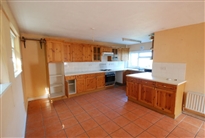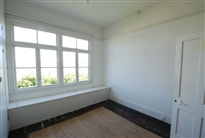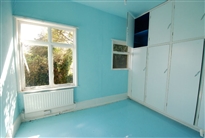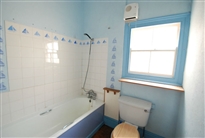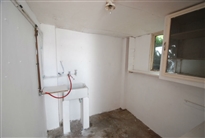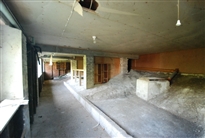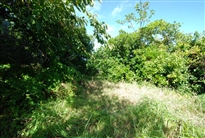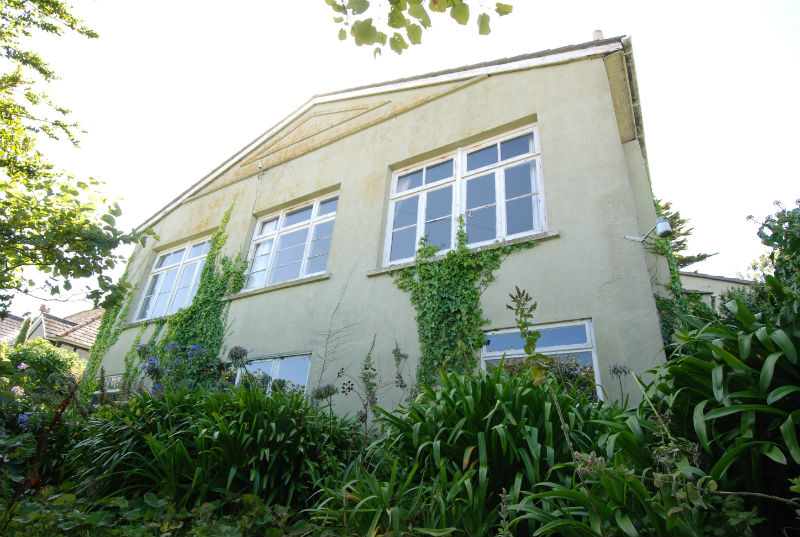
6 Sallyport
Return to Property search- TypeHouse
- LocationSt. Marys
- Price £395,000
- Bedrooms3
Property Overview
A RARE OPPORTUNITY TO ACQUIRE A SUBSTANTIAL DETACHED HOUSE IN AN ELEVATED POSITION ON THE EDGE OF HUGH TOWN, ENJOYING COMMANDING VIEWS ACROSS ST MARYS HARBOUR AND PORTHCRESSA BAY.THE PROPERTY IS IN NEED OF COMPLETE REFURBISHMENT, AND OFFERS A PROSPECTIVE PURCHASER AMPLE SCOPE FOR EXTENSION / REMODELLING OF THE EXISTING ACCOMMODATION, SUBJECT TO THE NECESSARY CONSENTS.
THE ACCOMMODATION COMPRISES LOUNGE, KITCHEN / BREAKFAST ROOM, SUN ROOM, THREE BEDROOMS (ONE WITH EN-SUITE SHOWER ROOM) AND BATHROOM. LARGE BASEMENT WORKSHOP / STORAGE AREA. OUTSIDE: GARDENS ON THREE SIDES. OFF-STREET CAR PARKING.
NEW INSTRUCTION
- TypeHouse
- LocationSt. Marys
- Price£395,000
- Bedrooms3
Full Description
DESCRIPTION AND LOCATIONThe property is located on Sallyport, a quiet residential road within an elevated part of Hugh Town adjoining the historic Garrison walls, and therefore within close proximity to the many shops, restaurants, public houses, beaches, harbour and other amenities that the town offers.
Formerly the house of the Council’s Chief executive, No6 Sallyport is deemed surplus to requirements, and is now offered for sale for the first time in many years. Occupying a sloping site, the living accommodation is currently arranged on a single level, with a basement undercroft providing useful workshop / storage space. The living accommodation has unusually high ceilings and generous glazing, resulting in light and airy accommodation with excellent natural light – particularly the large double aspect lounge.
In need of complete renovation, No6 Sallyport offers the potential to make a highly desirable, and substantial, family home.
With its huge potential, commanding views and substantial gardens, viewing is highly recommended to fully appreciate this unusual opportunity.
ACCOMMODATION
Dimensions are approximate. The condition and operation of appliances or services referred to have not been tested by Sibleys Island Homes and should be checked by prospective purchasers.
Approached from an off-street car parking area off Sallyport, granite steps rise through the gardens to a half-glazed multipaned door opening into:
STORM PORCH 1.89m x 0.89m (6’2” x 2’11”)
Having quarry tiled floor, with two steps leading up to a multipaned door with glazed side panel opening into:
L-SHAPED RECEPTION HALL 3.63m x 1.74m plus 1.64m x 1.05m (11’11” x 5’9” plus 5’5” x 3’5”)
Having parquet tiled flooring. Radiator. Telecom socket. Cupboard housing modern Heatrae Sadia electric central heating boiler.
WC 1.82m x 0.84m (6’0” x 2’9).
Fitted with low-flush wc and wall-hung wash hand basin. Mechanical ventilation. High-level electricity meter, switches and consumer units.
Half-glazed double doors from the reception hall open into:
LOUNGE 6.49m x 5.17m (21’3” x 17’0”)
An impressive dual-aspect room, enjoying 180 degree views from Carn Morval in the north, across St Marys harbour, Hugh Town and Porthcressa Bay to Peninnis Head in the south. Open fireplace with slate hearth and surround, and polished wooden mantle. Two radiators. Eight power points.
KITCHEN / BREAKFAST ROOM 5.95m x 3.51m plus 2.51m x 1.59m (19’6” x 11’6” plus 8’3” x 5’3”)
A large L-shaped room, having ample space for a dining table, and fitted with a range of wall and base units, having solid pine door and drawer fronts, with cream Melamine worksurfaces with tiled splashbacks. Inset single bowl stainless steel sink unit. Integrated electric single oven, hob and extractor over. Space and plumbing for washing machine Radiator. Eleven power points. Ceramic tiled floor. Loft access. Half-glazed door to:
SUN ROOM 5.27m x 2.02m (17’3” x 6’8”)
Fitted with wood laminate flooring, and having transparent corrugated plastic sheet roofing. Stable door to rear garden. Door to:
UTILITY ROOM 2.14m x 2.02m (7’0” x 6’8”)
Having Belfast sink and plumbing for washing machine. Fitted wall cupboards.
From the reception hall, a half-glazed door opens into an Inner Hall, with useful shelved storage cupboard, and access to:
BEDROOM ONE 3.59m x 3.72m (11’9” x 12’2”)
Views across St Marys Harbour and Porthcressa Bay. Built-in quad wardrobes with high level storage cupboards above. Further storage under window seats. Radiator. Four power points and Telecom socket. Door to EN-SUITE SHOWER ROOM 2.59m x 1.07m (8’6” x 3’6”), fitted with low flush wc, pedestal wash hand basin with shaver light over, and integral shower cubicle.
BEDROOM TWO 4.00m x 2.80m (13’2” x 9’2”)
Sea glimpse to Peninnis Head. Built-in quad wardrobes with high level storage cupboards above. Radiator. Two power points.
BEDROOM THREE 2.47m x 2.43m (8’1” x 8’0”)
Window to sun room. Radiator. Two power points.
BATHROOM 1.97m x 1.82m plus door recess (6’6” x 6’0”)
Fitted with cast-iron panelled bath, close-coupled wc and pedestal wash hand basin with shaver light over. Wall-mounted electric fan heater. Loft access, Cork-tiled floor.
Below the living accommodation, accessed via an external doorway, is the:
BASEMENT WORKSHOP / STORAGE AREA 10.27m x 4.97m overall (33’8” x 16’4”)
Having three windows providing natural light, with electric power and light connected. Level concrete strip 1.30m (4’3”) wide by the length of the basement, with 1.99m (6’6”) head height, with the rest of the floor rising to a minimum height of 0.94m (3’1”).
OUTSIDE
The property has large gardens by local standards, heavily overgrown at present, much of which is steeply sloped around the house. To the rear of the property, bounded by the historic Garrison Wall, is a relatively level raised section of garden, approximately 22m wide x 8m deep (72’ x 26’), enjoying sea views.
Looking down onto the property from the Garrison Walls
SERVICES
We understand that mains electricity and water are connected to the property. Drainage is to Septic Tank, situated on nearby land belonging to the Duchy of Cornwall.
LOCAL AUTHORITY
Council of The Isles of Scilly, Town Hall, St Mary's, Isles of Scilly, TR21 0LW. Tel: 01720 422537.
The property is designated under Band "G" for Council Tax purposes, producing an annual charge of £2,028 for the 2014/2015 year before the application of any discounts or reductions that take into account individual circumstances.
In addition, mains water and sewage are charged at the current rate.
TENURE
We are advised the property is owned freehold, with no unusual covenants or restrictions.
VIEWING
Strictly by arrangement with the Sole Agents, SIBLEYS ISLAND HOMES, Porthcressa, St Mary's, Isles of Scilly, TR21 0JX. Tel: 01720 422431. Fax: 01720 423334. NOTE
Applicants are requested to make appointments to view and conduct negotiations through the Agents. No responsibility can be accepted for any expense incurred by fruitless journeys. Sibleys Island Homes for themselves and for the vendors or lessees of this property whose agents they are give notice that:
- the particulars are set out as a general outline only for the guidance of intending purchasers or lessees, and do not constitute, nor constitute part of, an offer or contract;
- all descriptions, dimensions, references to condition and necessary permissions for use and occupation, and all other details are given without responsibility and any intending purchasers or tenants should not rely on them as statements or representations of fact but must satisfy themselves by inspection or otherwise as to the correctness of each of them;
- no person in the employment of Sibleys Island Homes has any authority to make or give any representation or warranty whatever in relation to this property.

